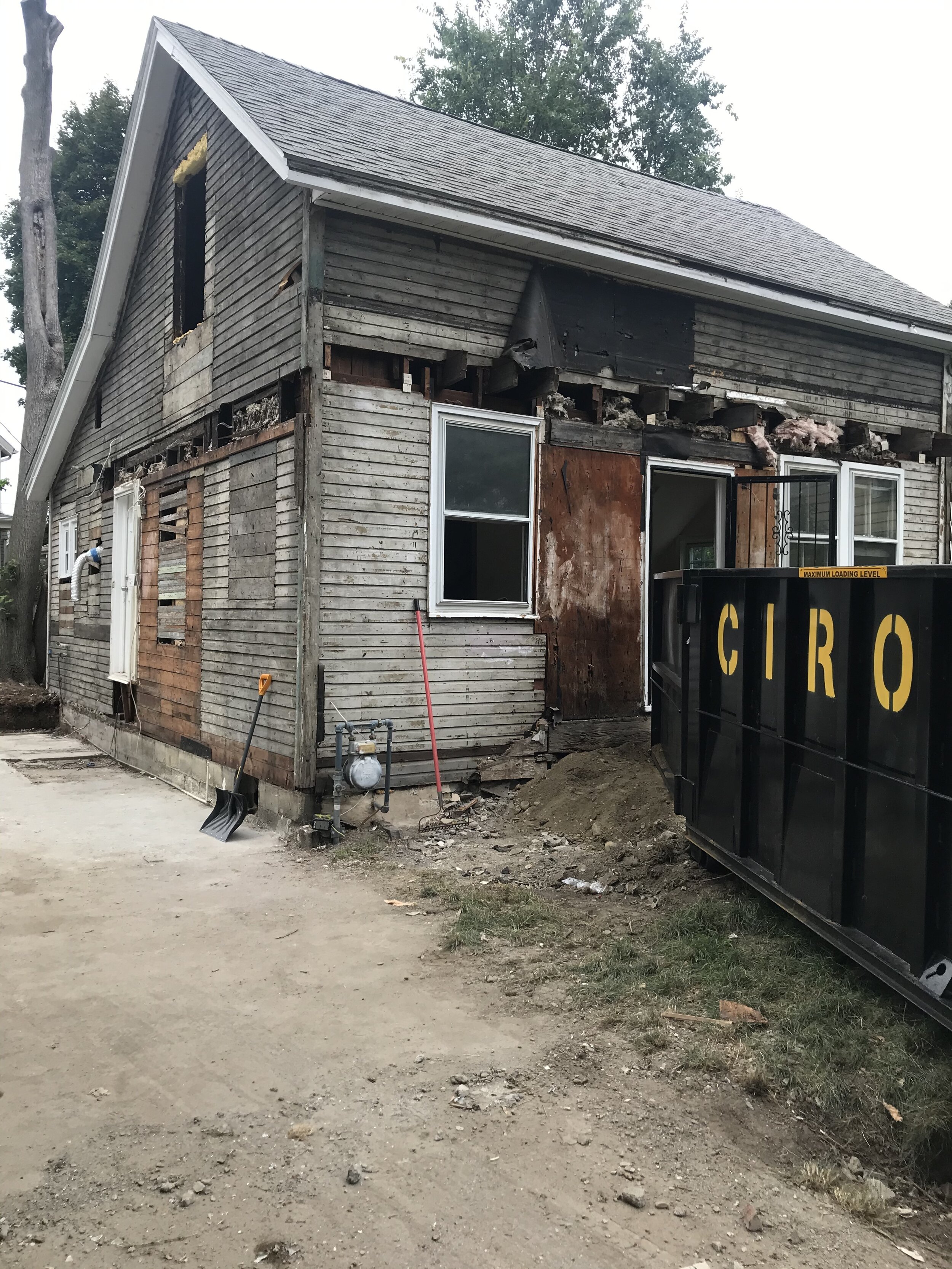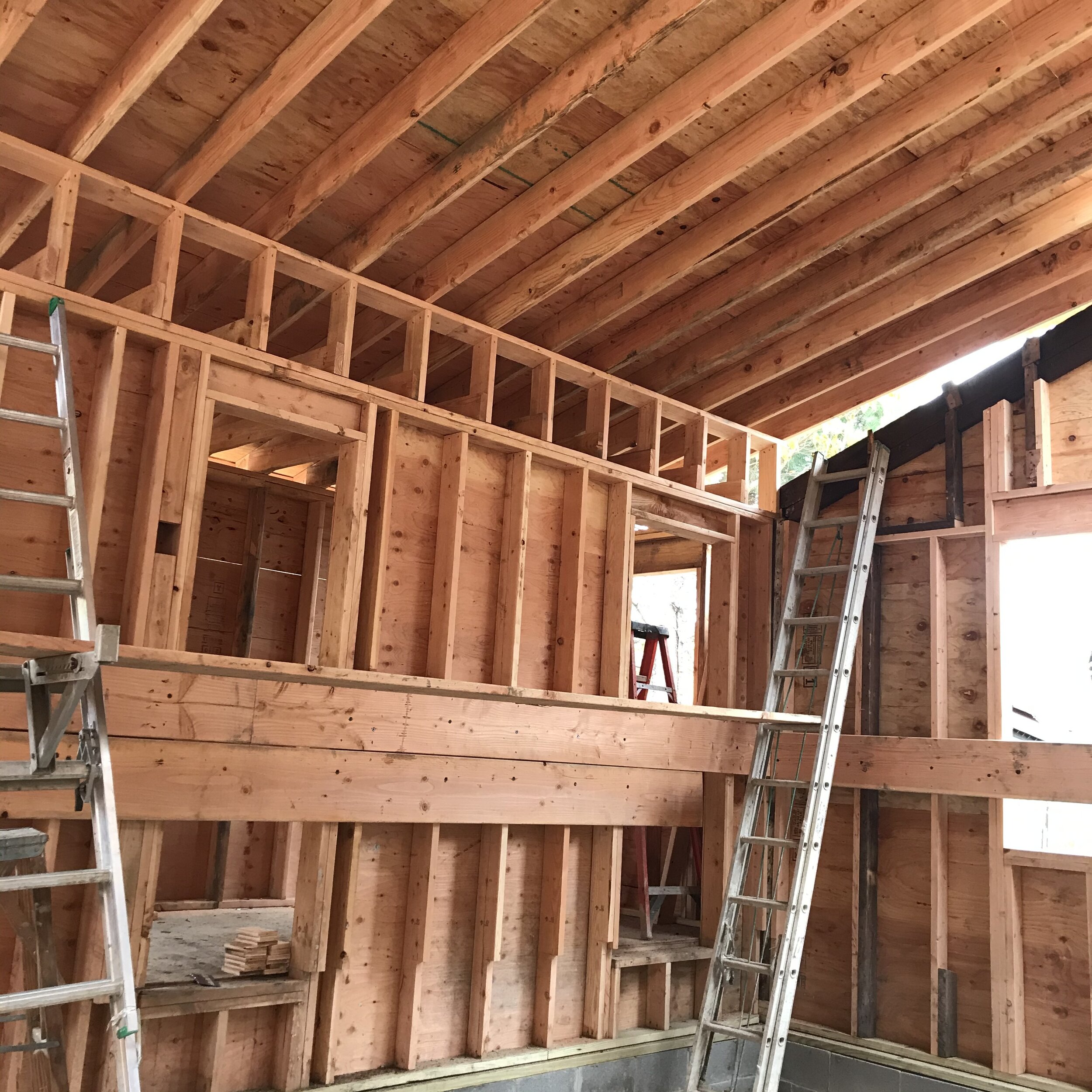
Beacon, NY
Gut Renovation
1800 sq ft
–
Lot Size 50 x 100
–
3 beds, 3.5 baths
Full Gut Renovation & Addition
Front Elevation
Left Elevation
Right Elevation
Rear Elevation
1st Floor Plan
2nd Floor Plan
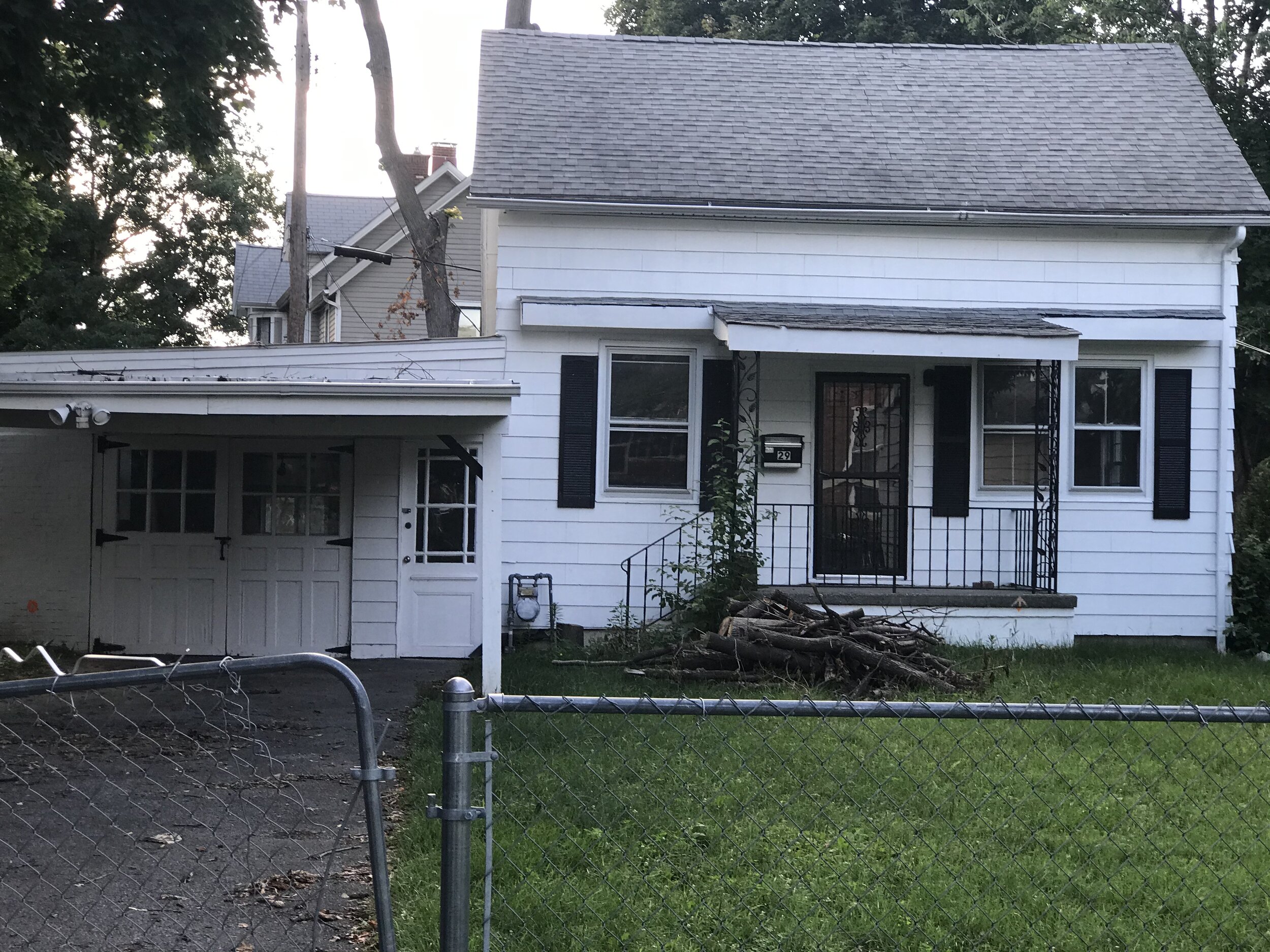
Front of home prior to demolition
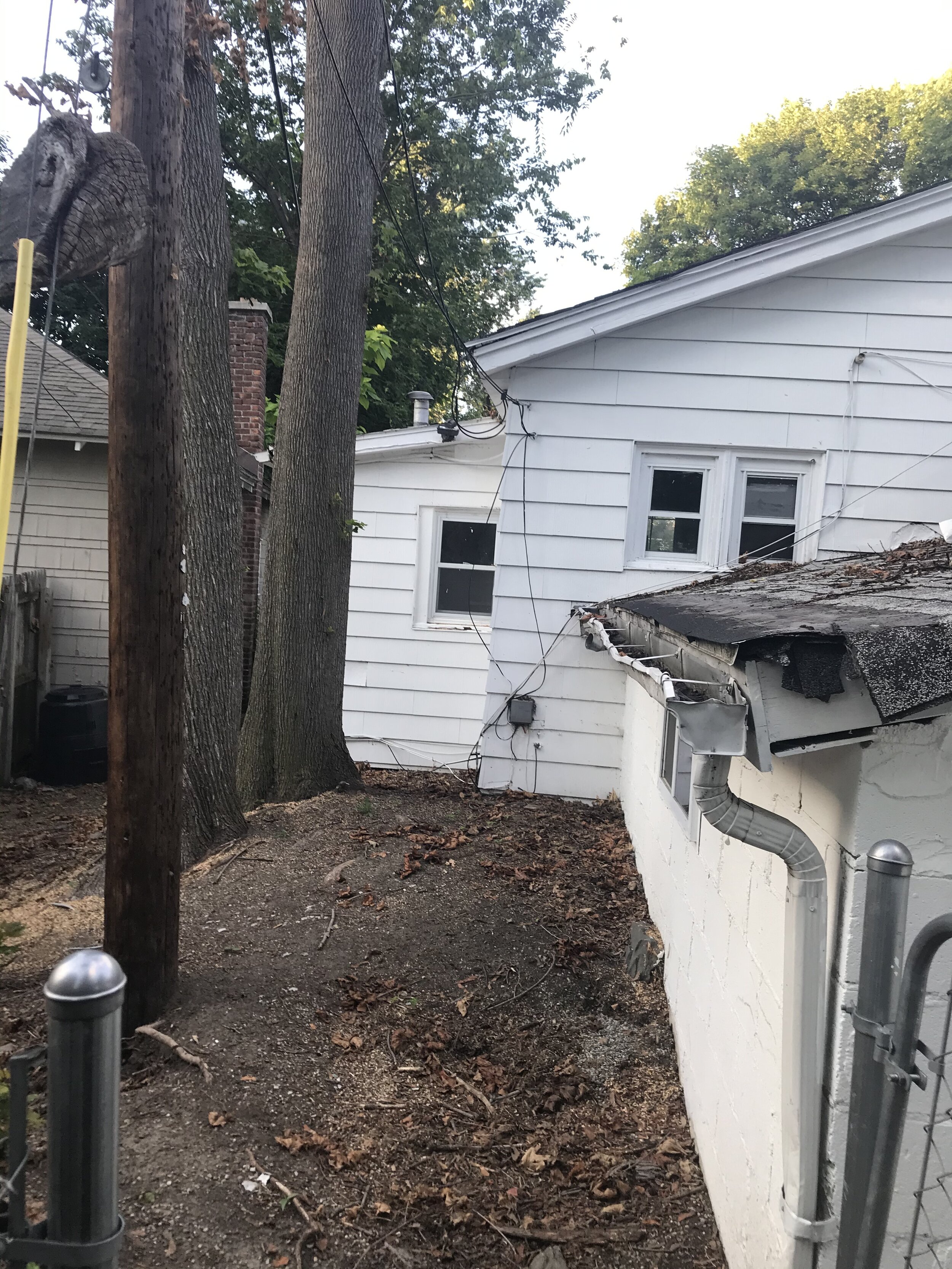
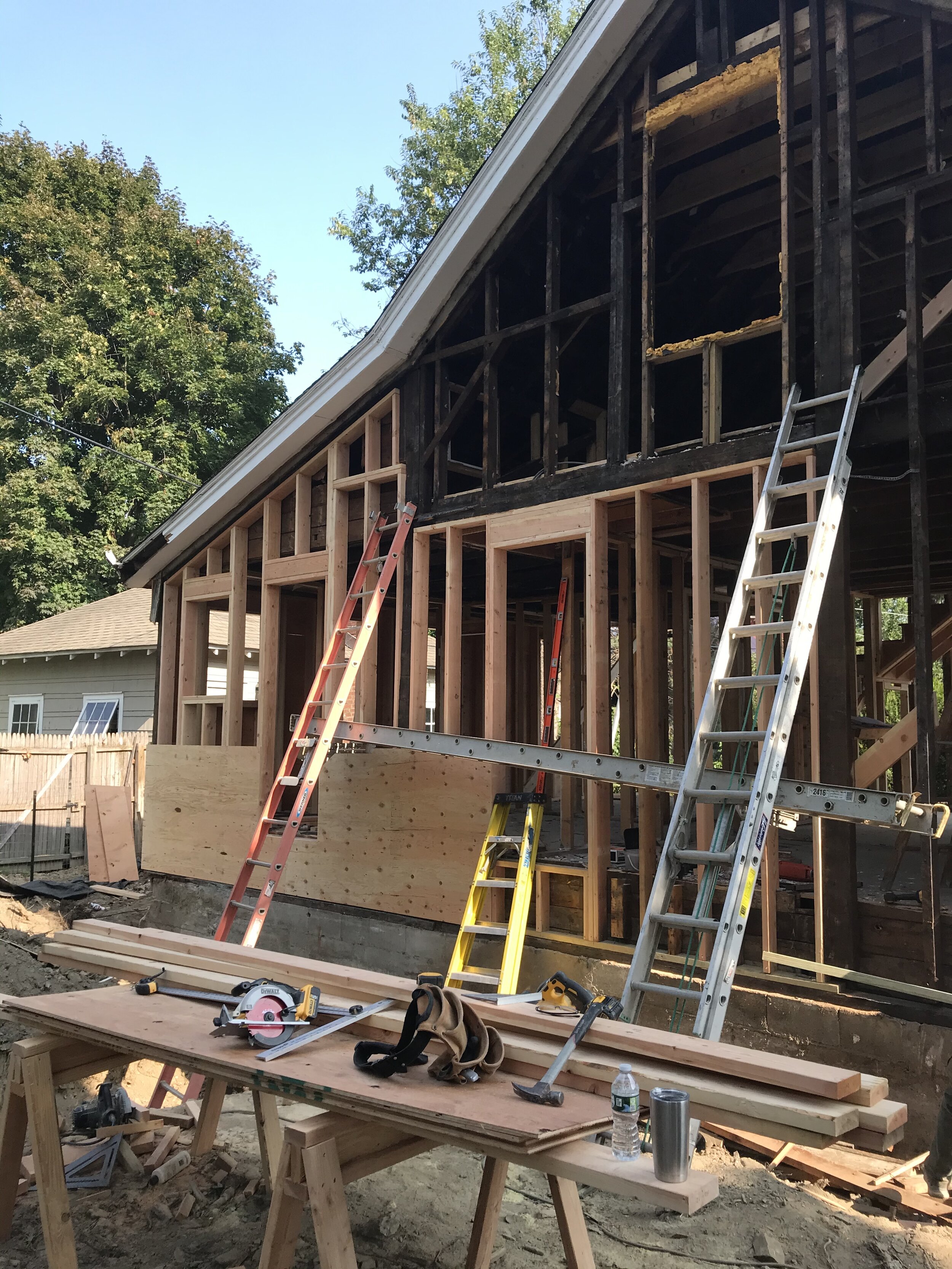
Outer Shell Renovation in Progress

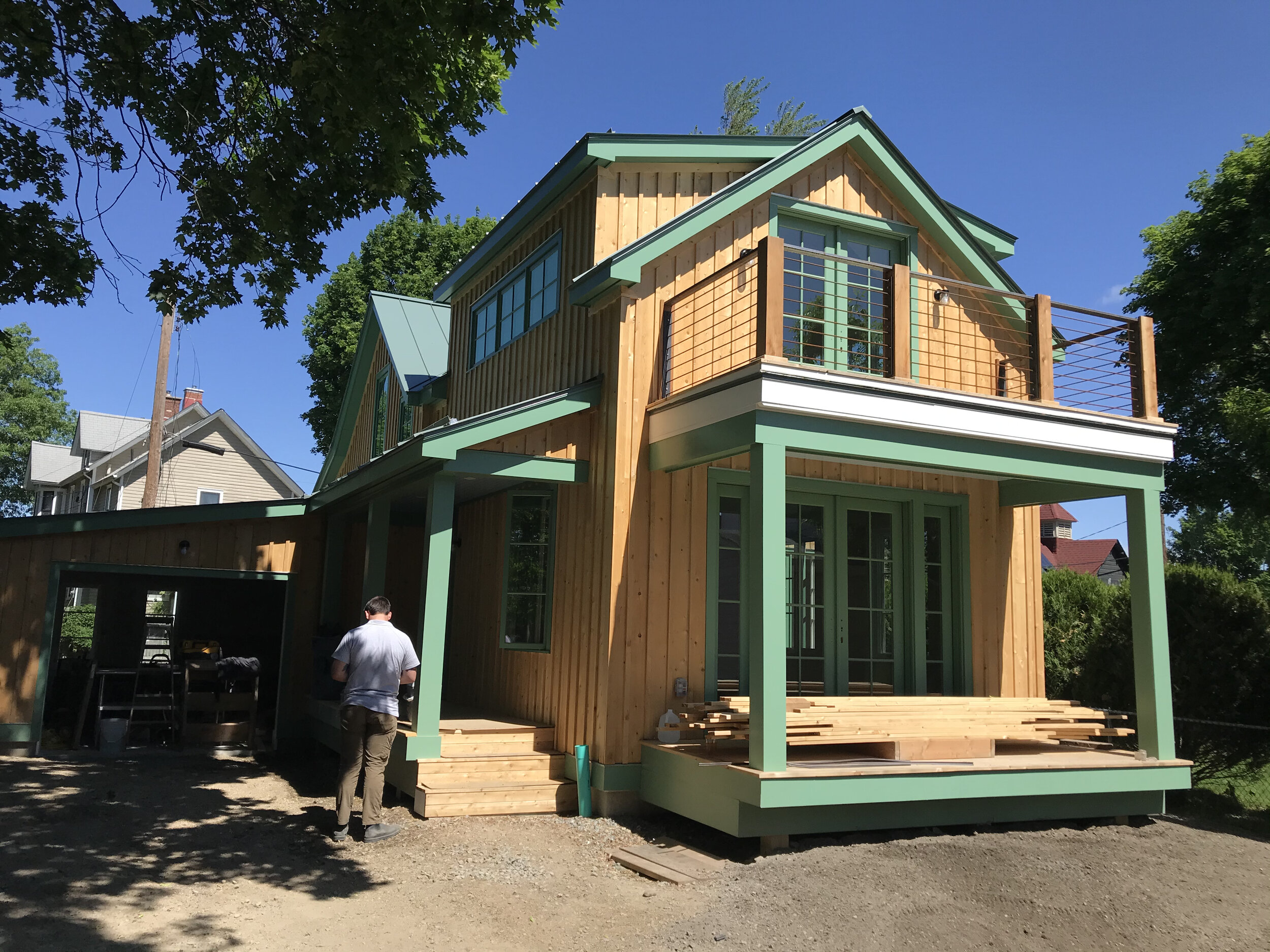
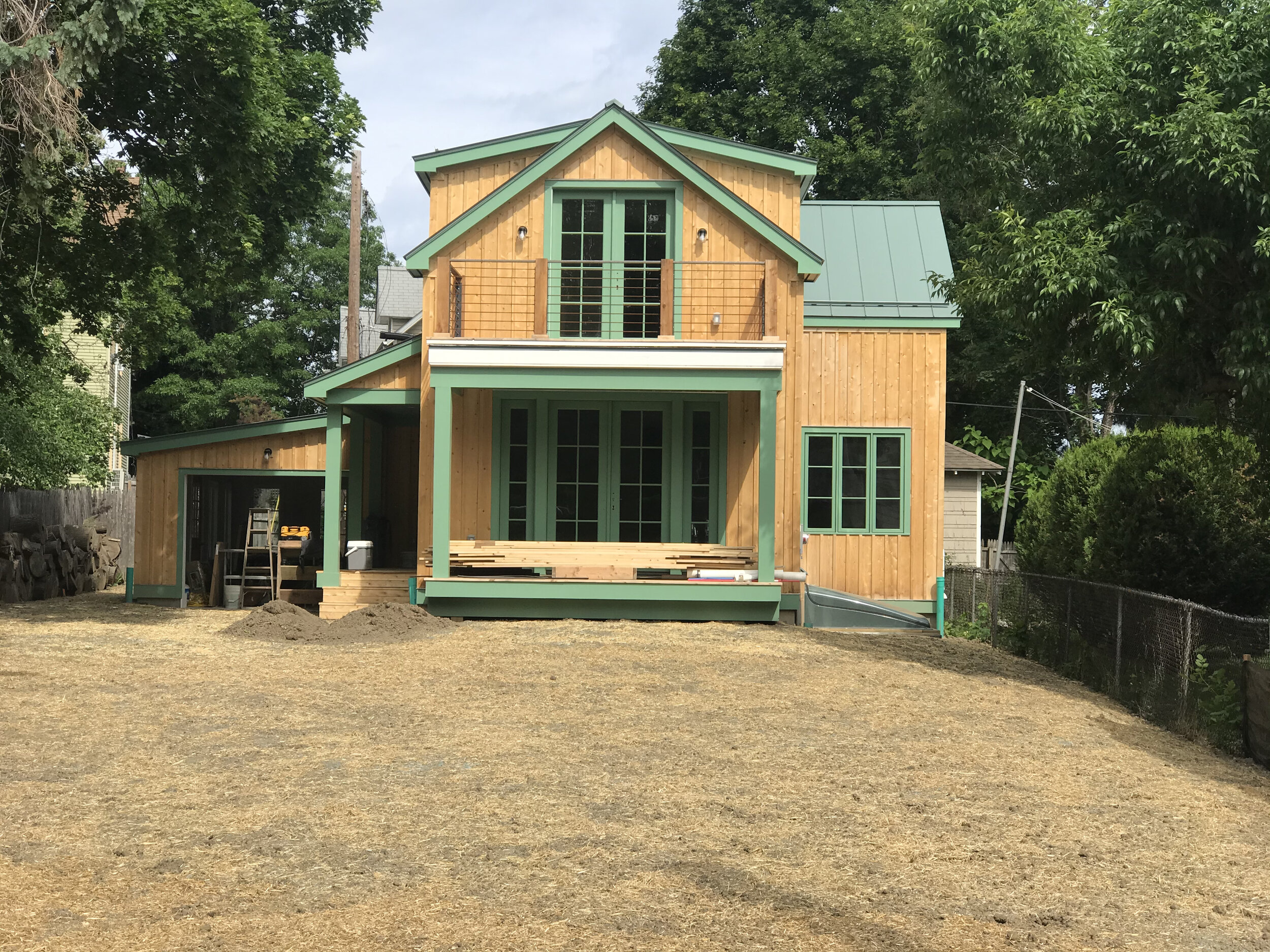
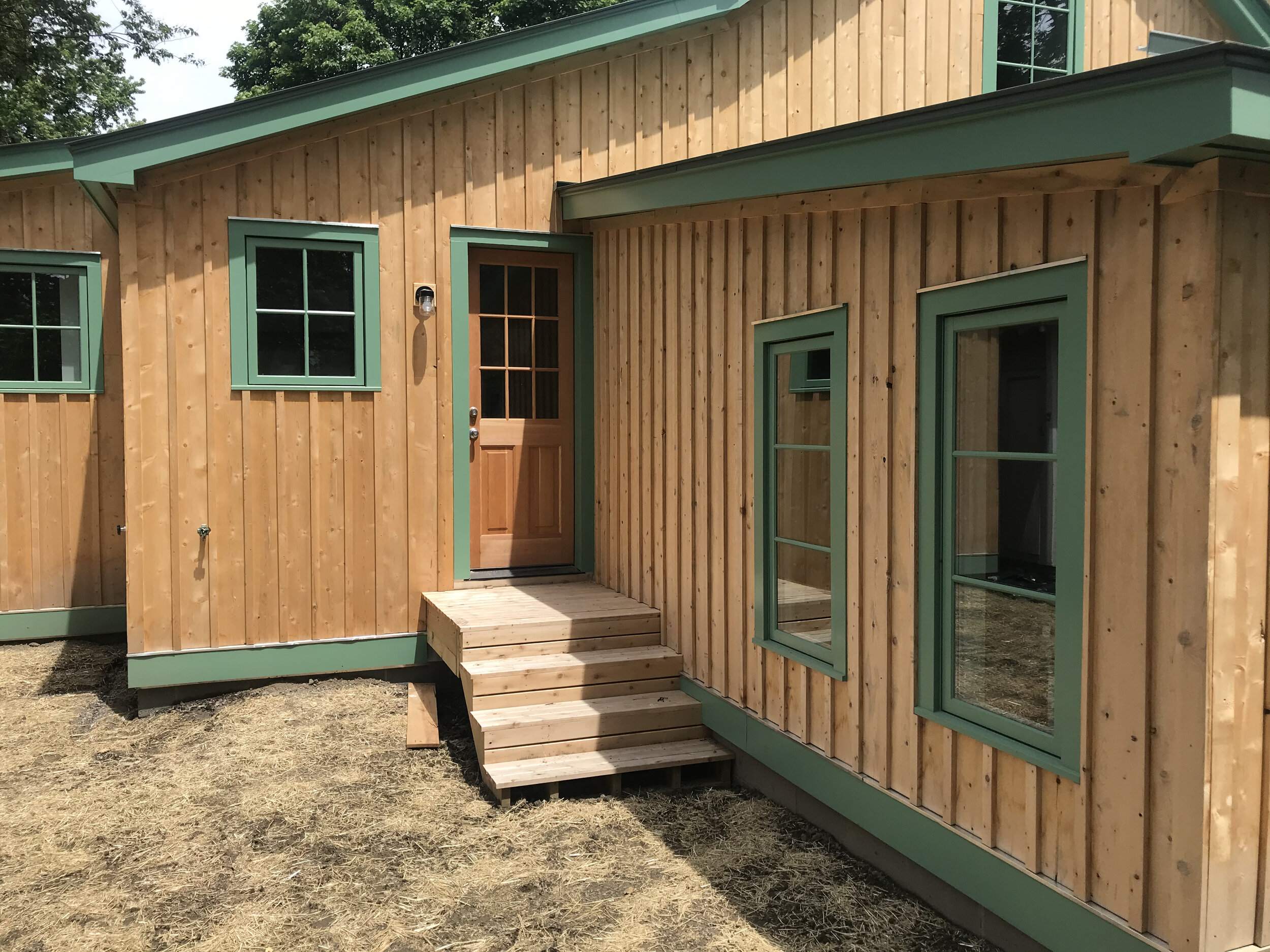
Finishing Touches
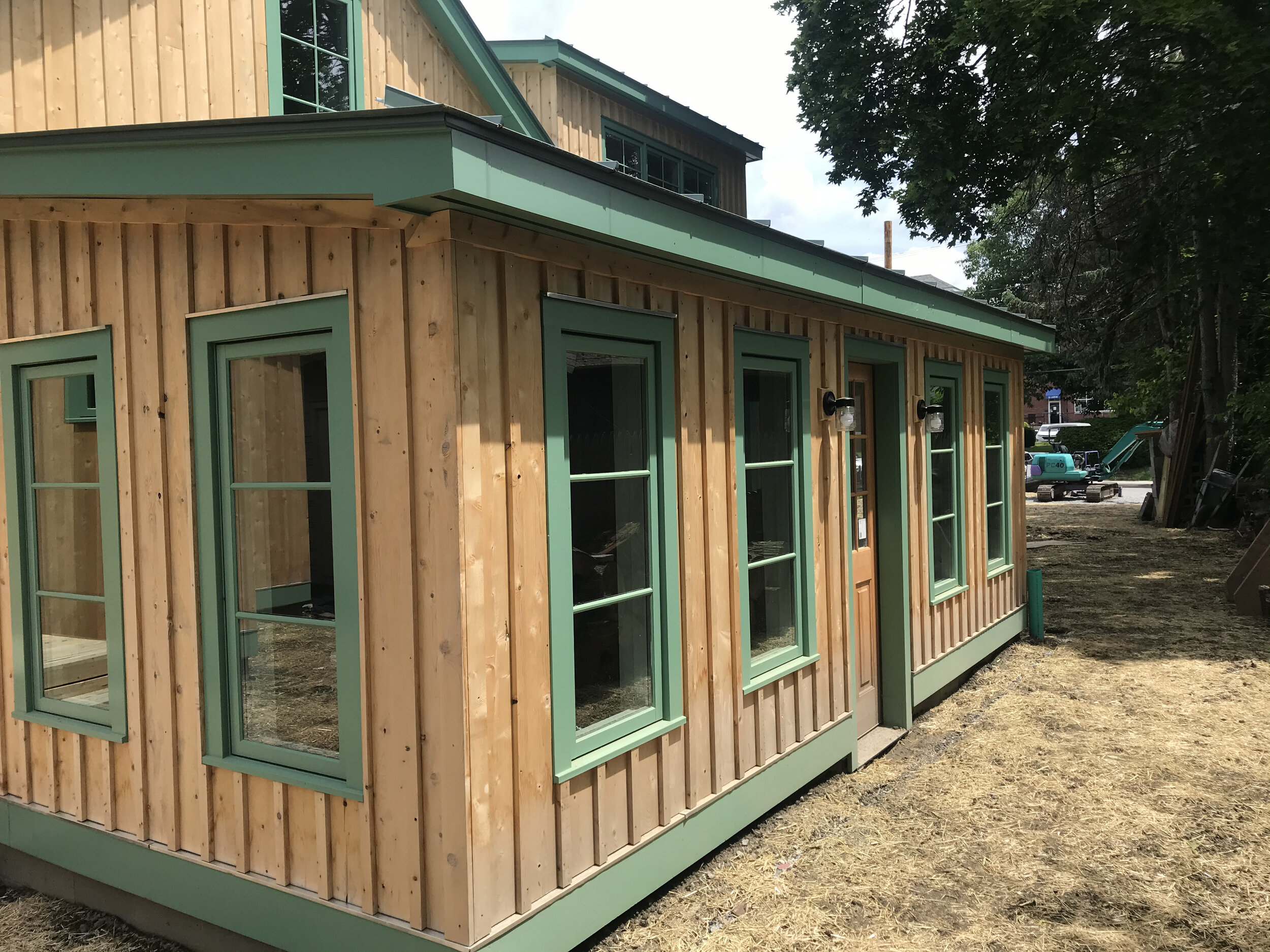
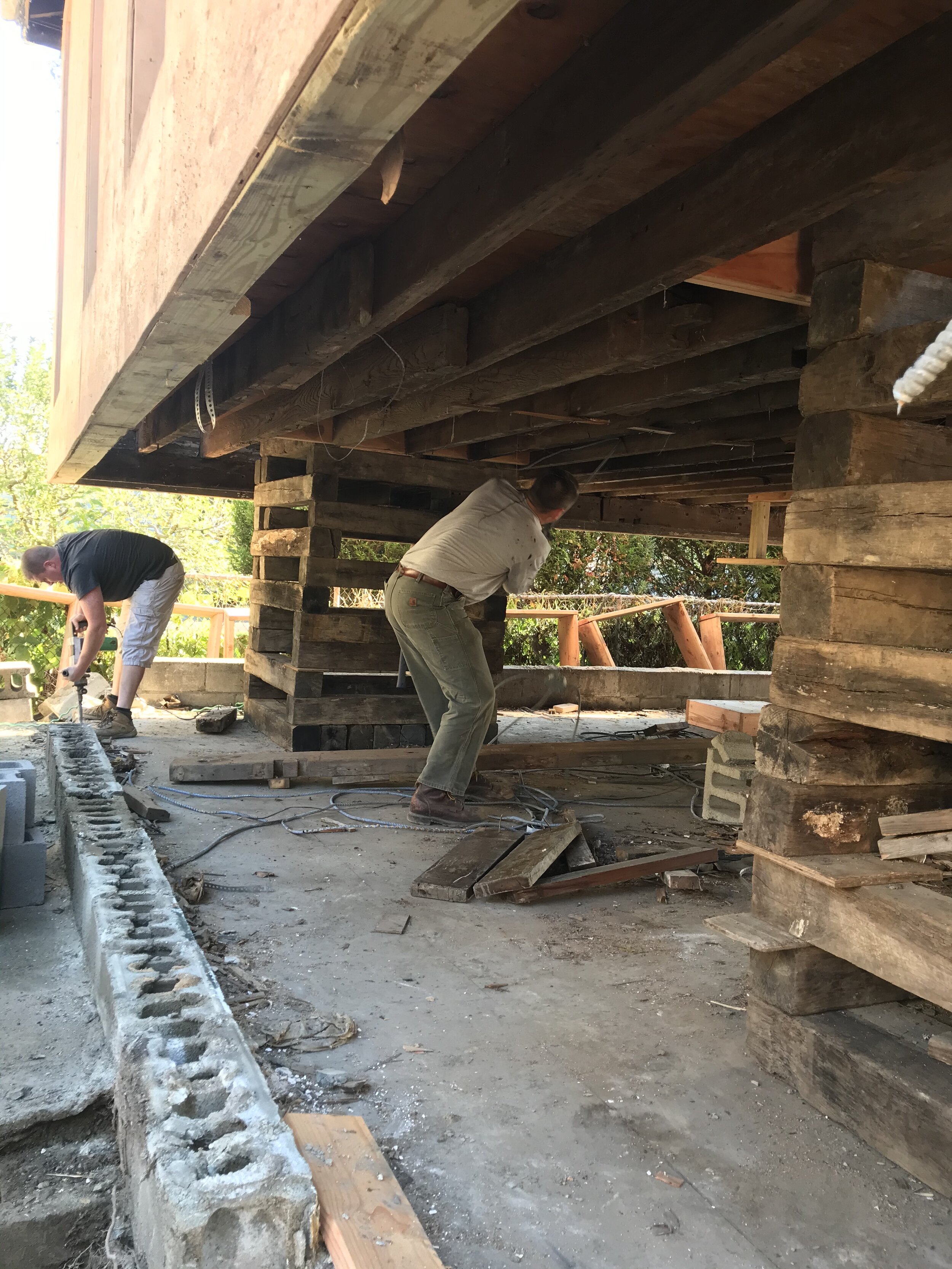
House Lift with Foundation Renovation
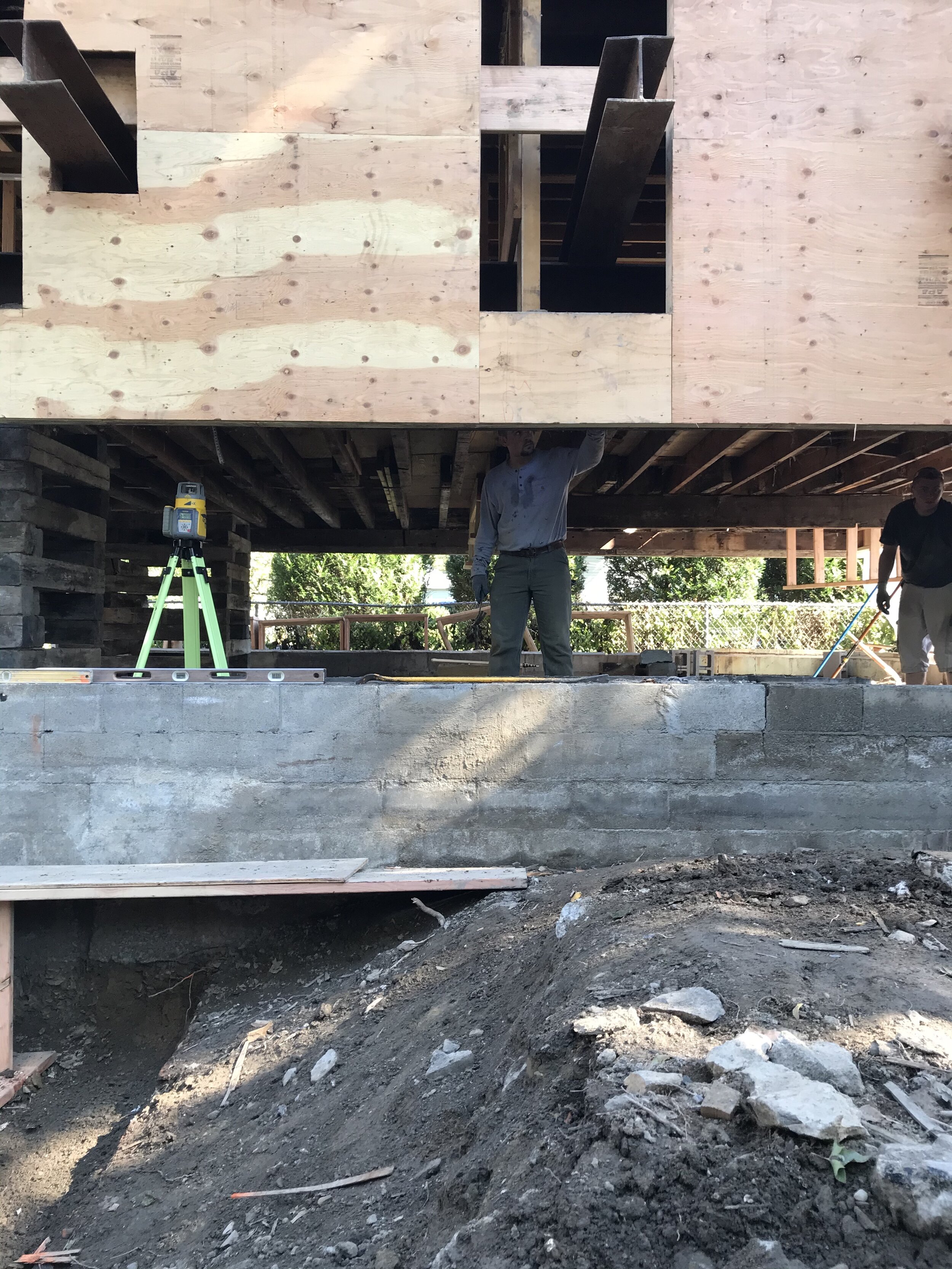
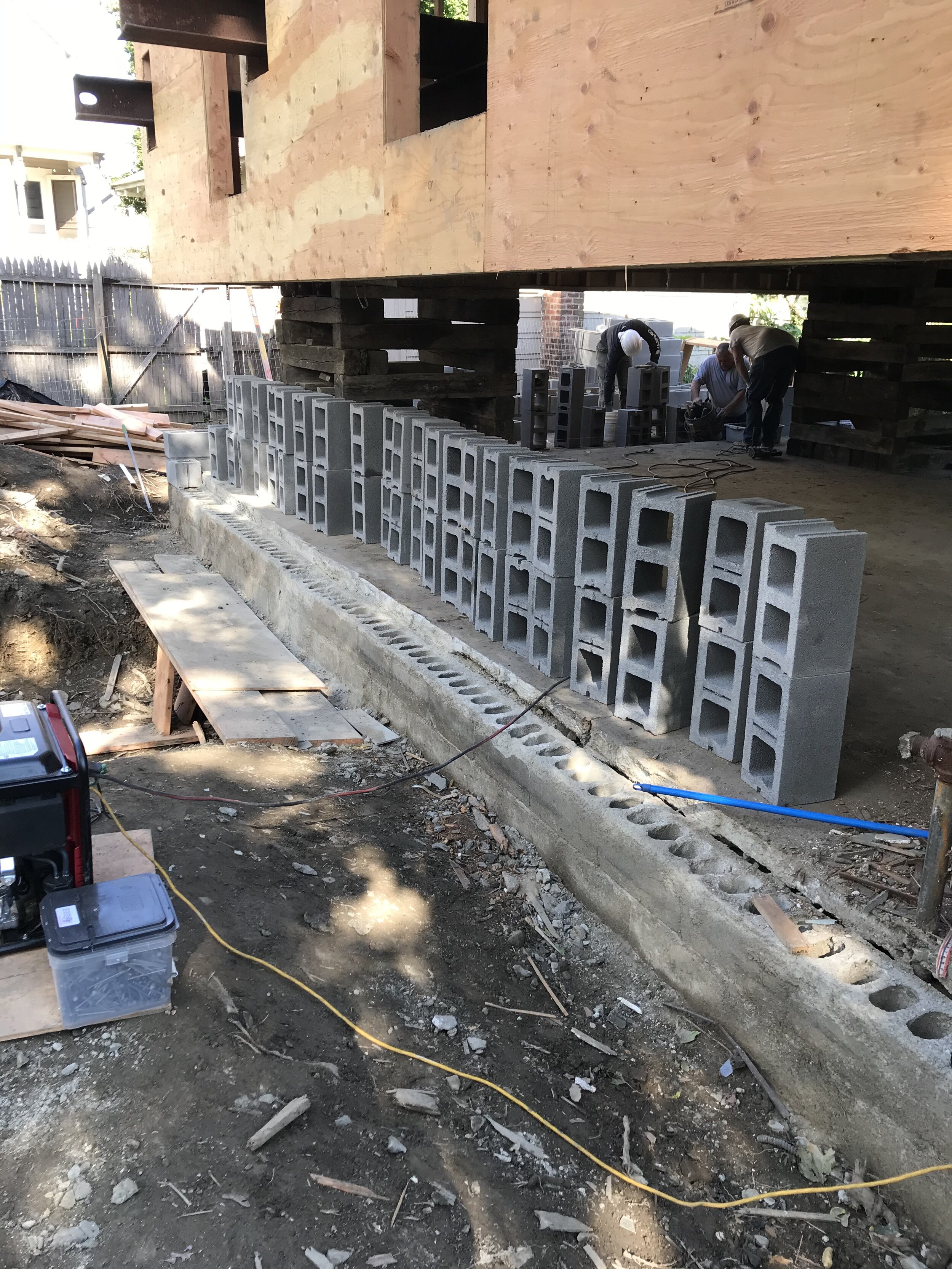

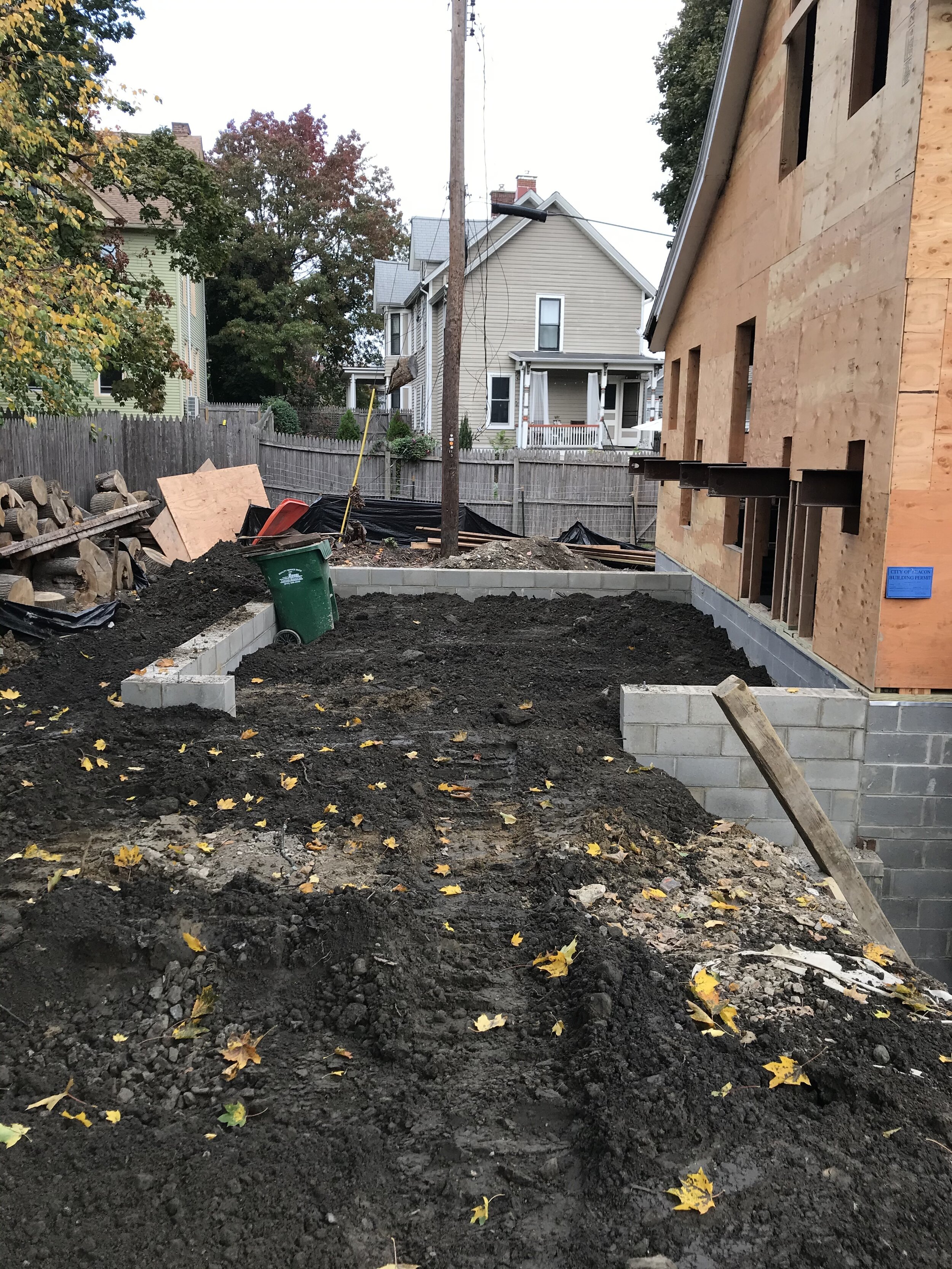
House reset on the new foundation
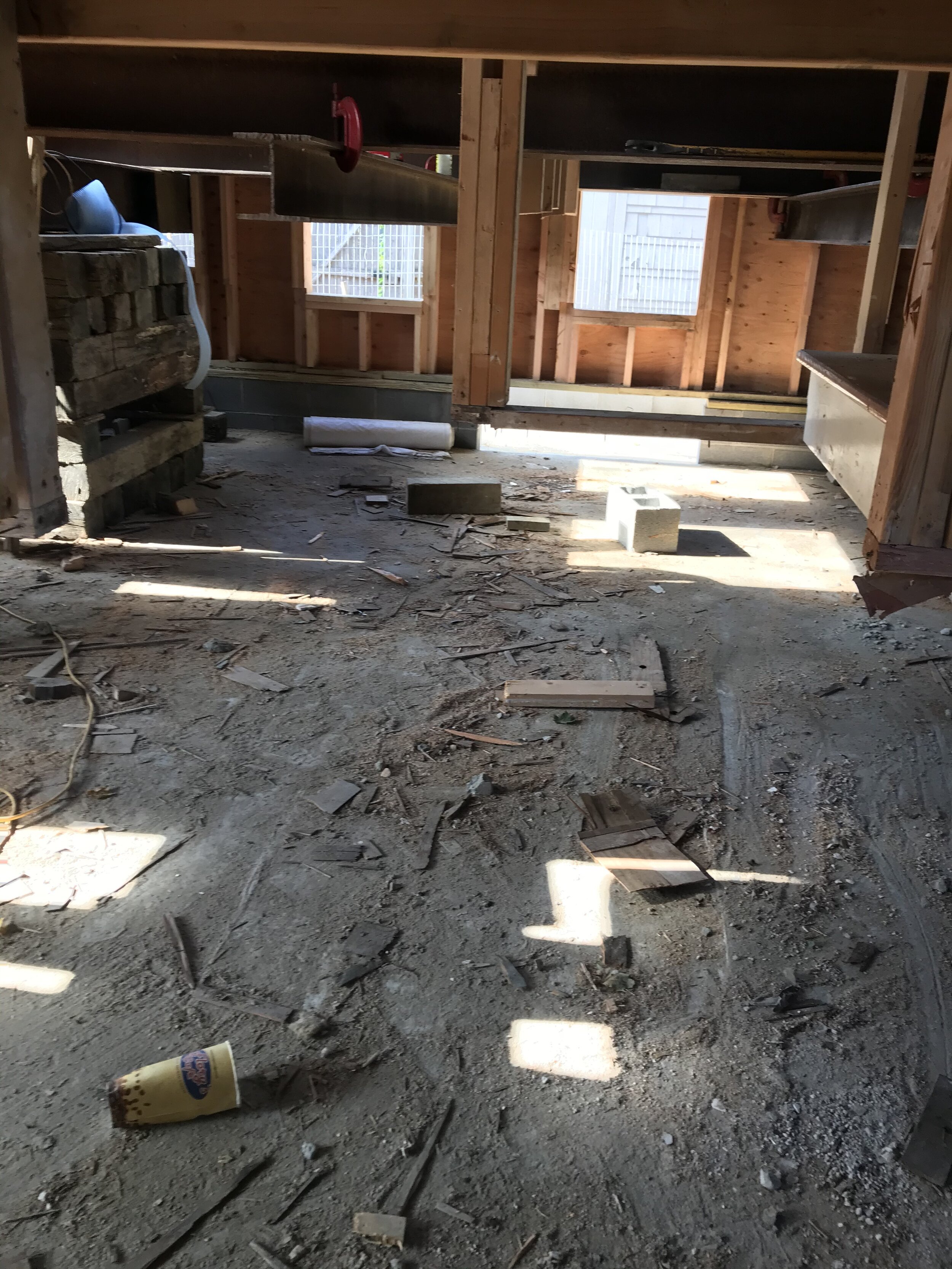
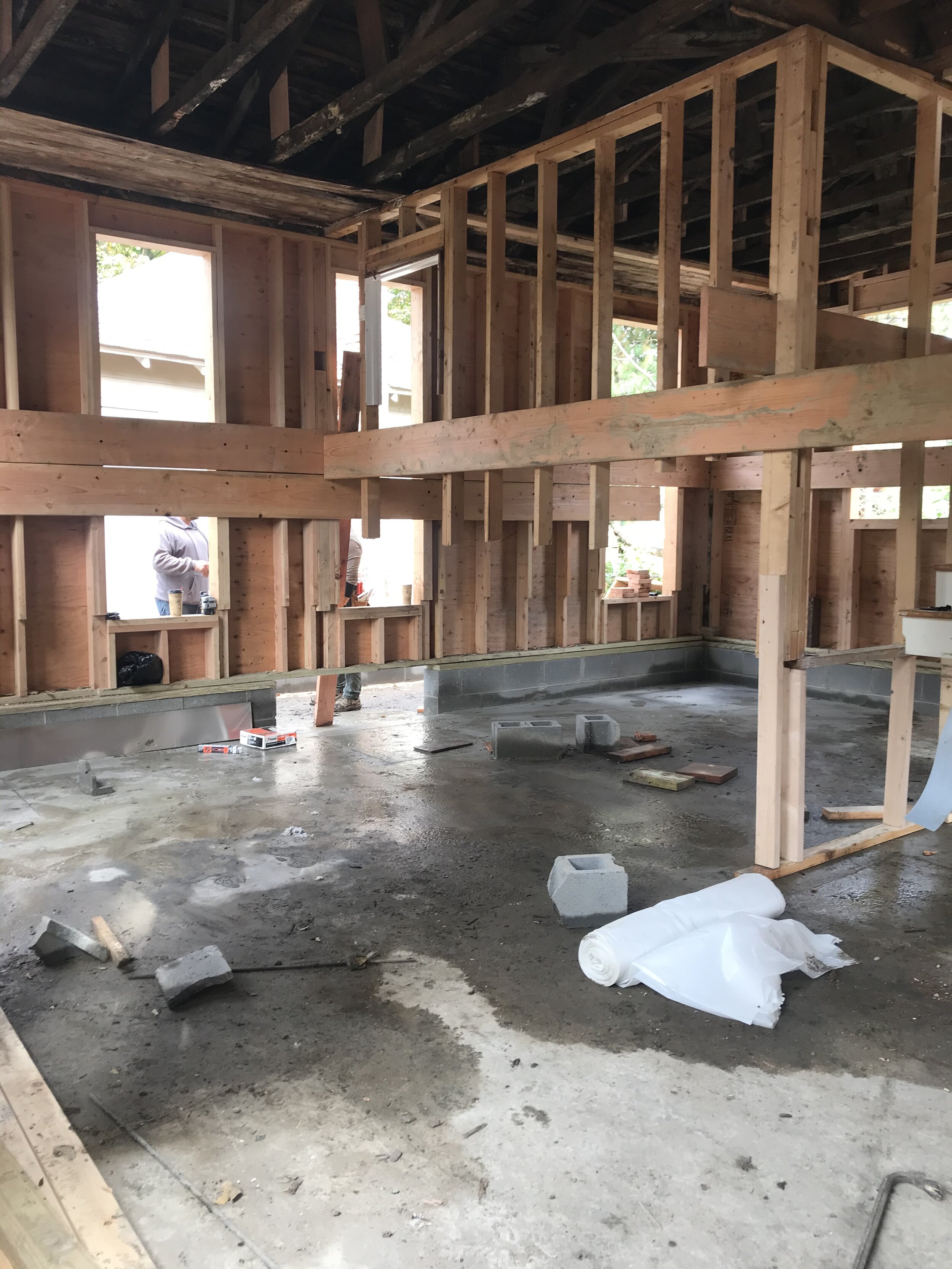
Interior of house on the new foundation
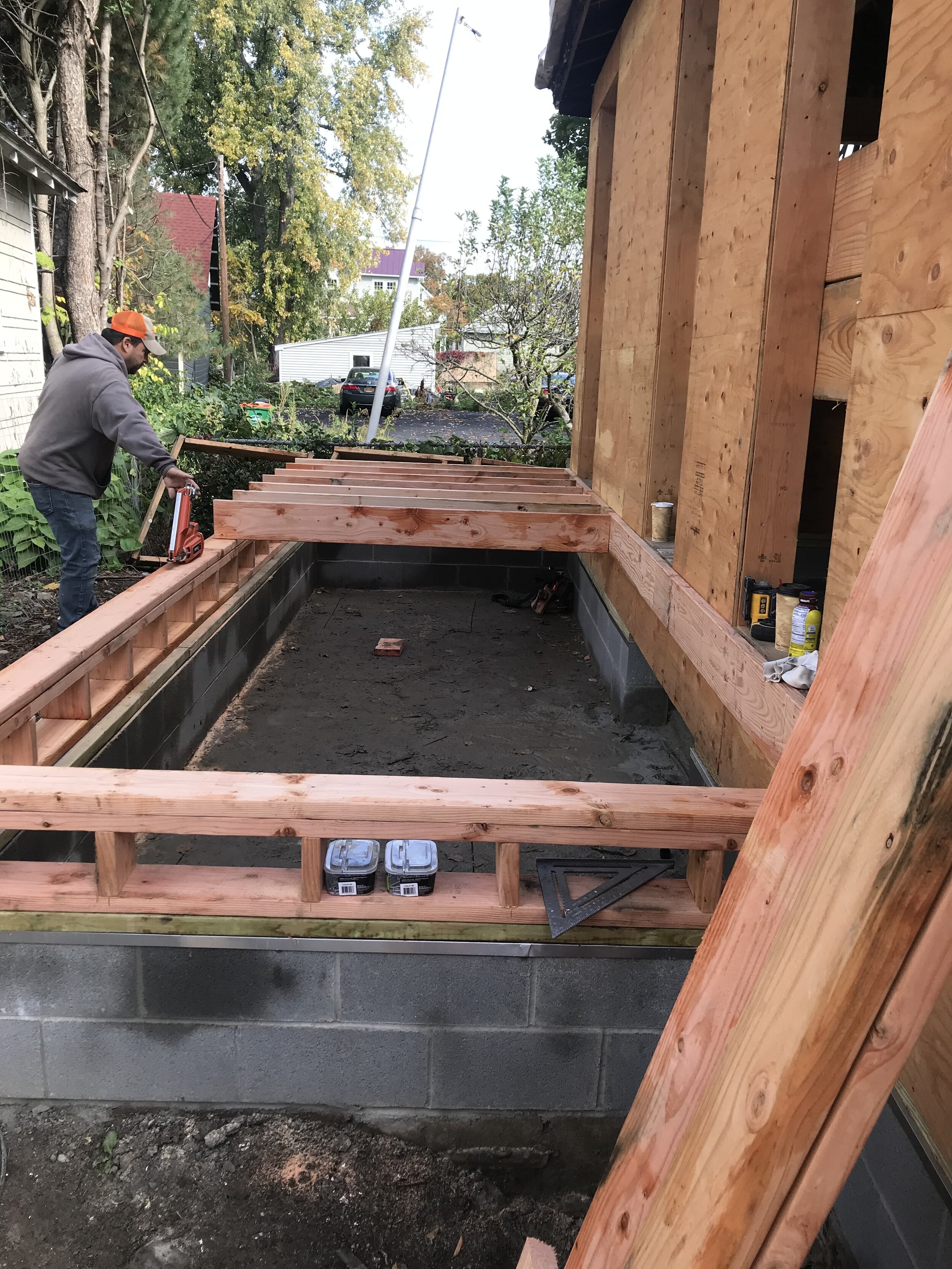
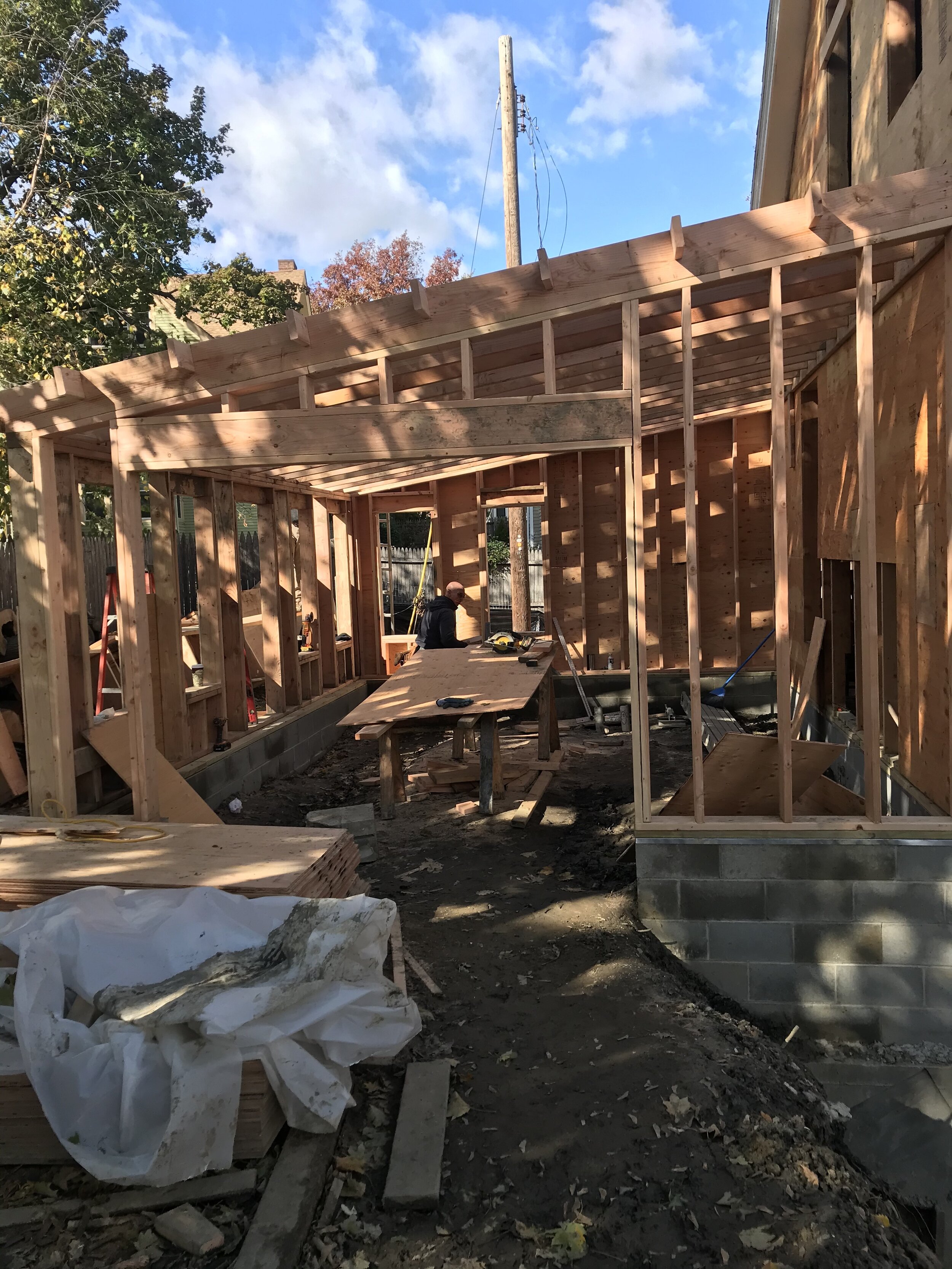
Garage framing with door opening
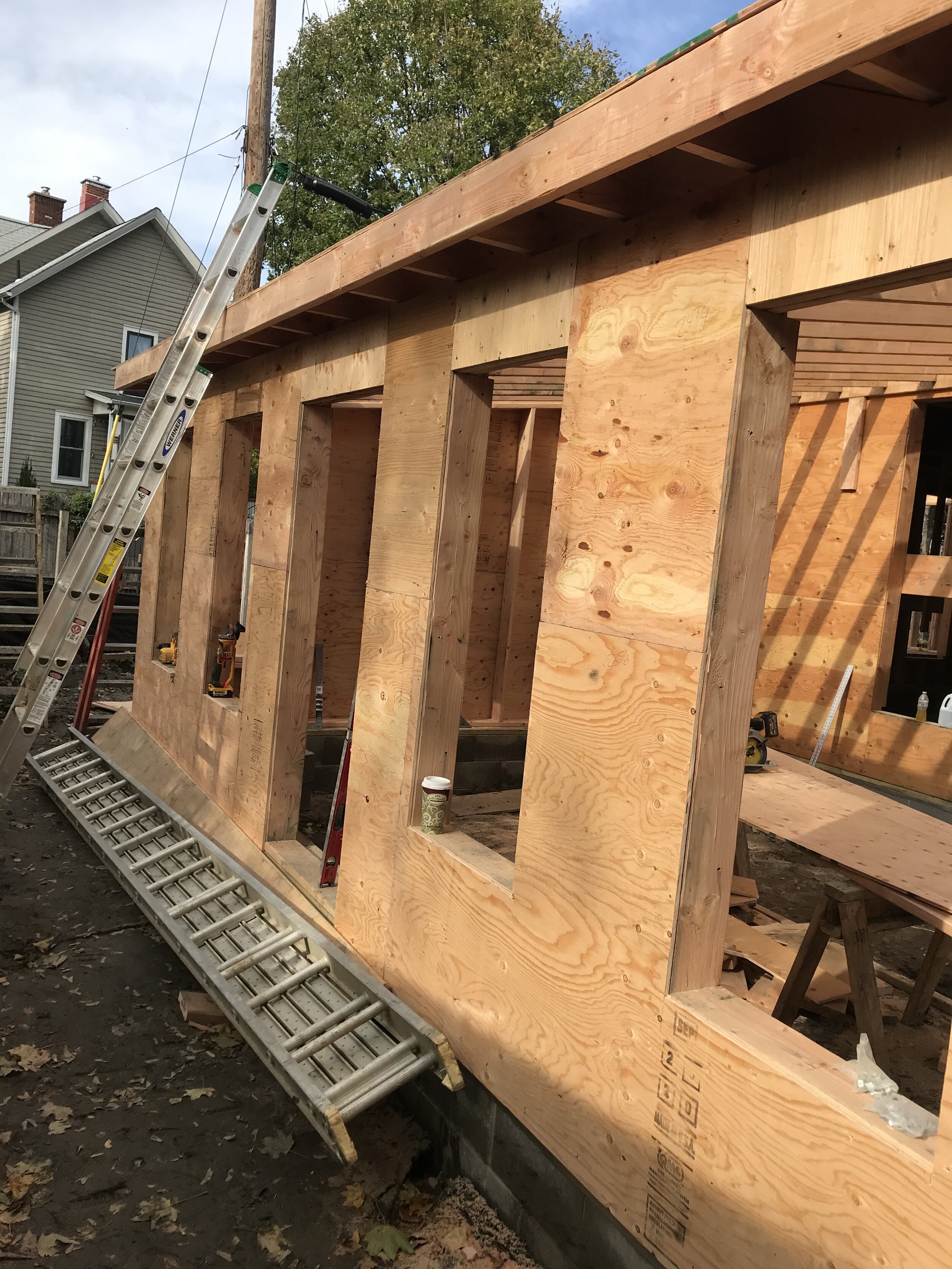
Garage framing
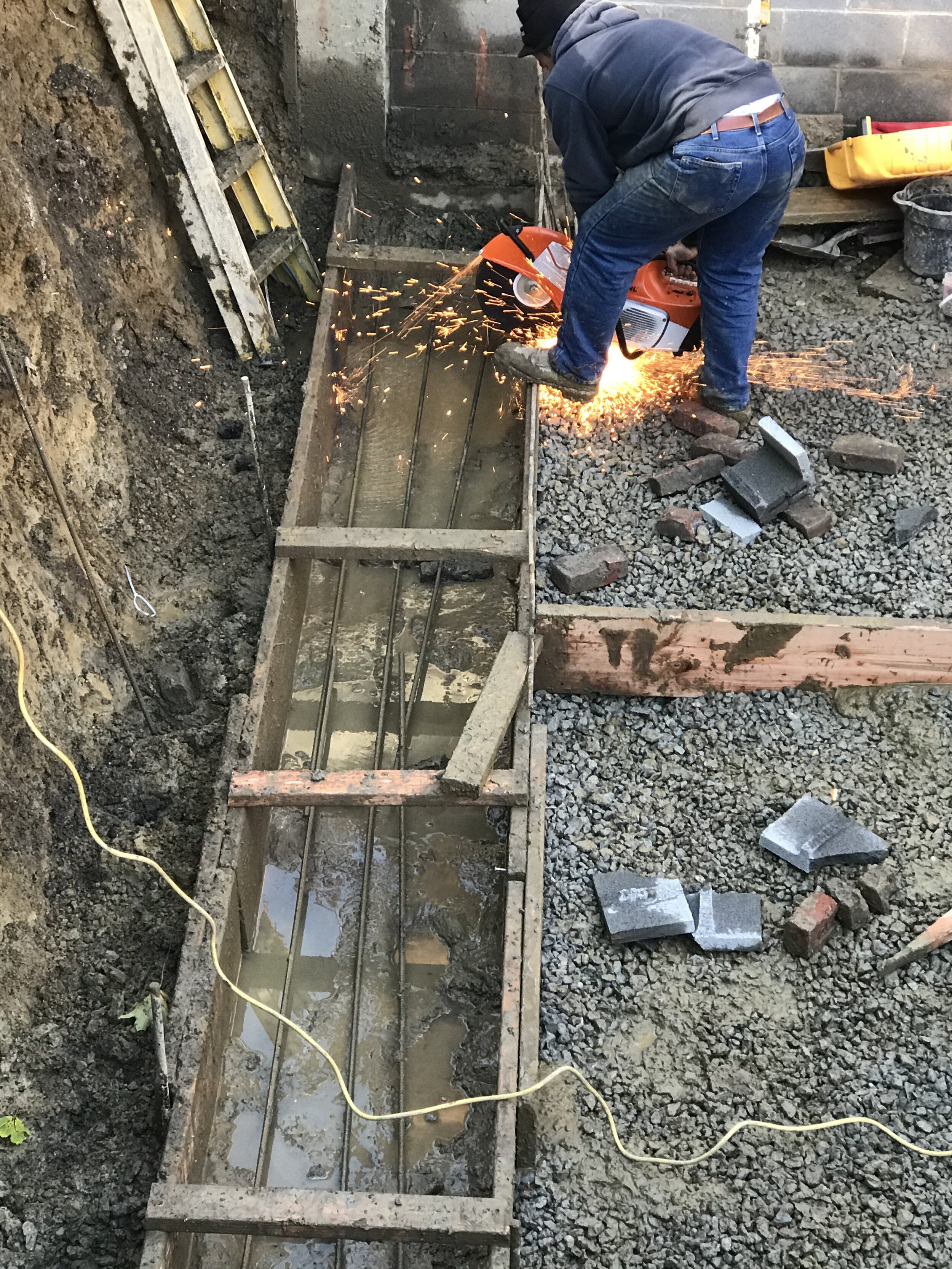
Rebar reinforcement
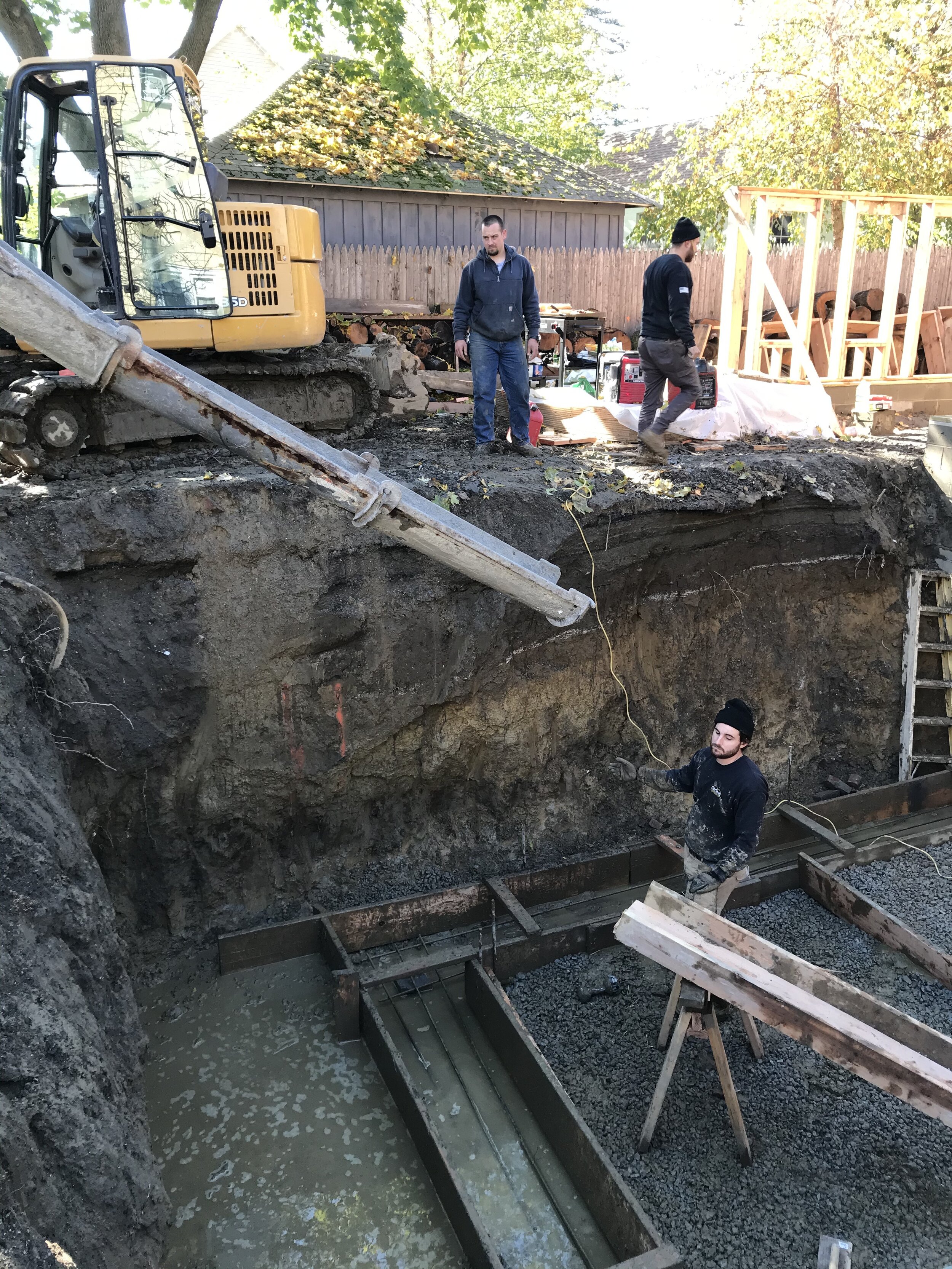
New footings for the crawlspace
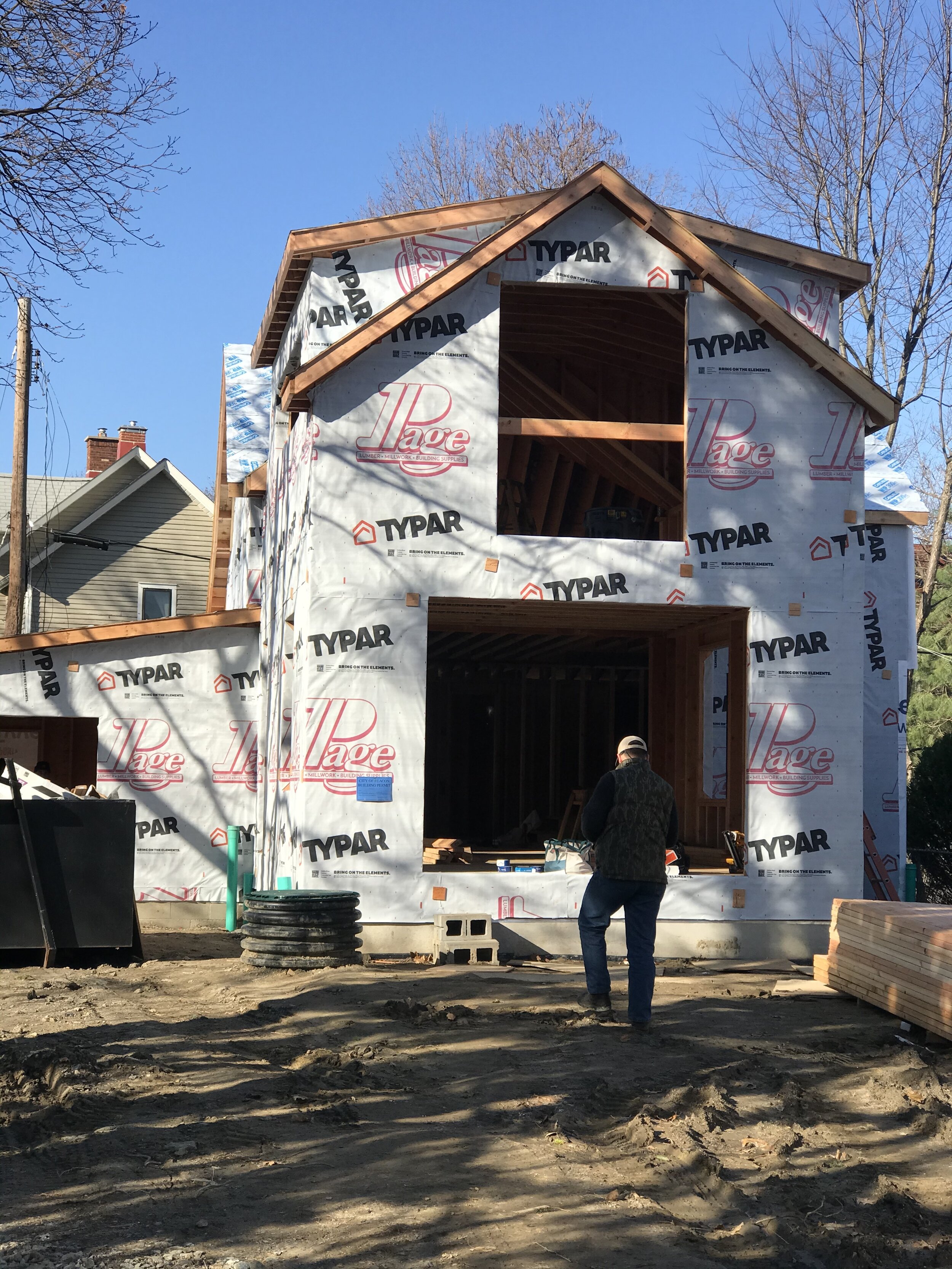
House wrap

Existing portion married to the new addition.
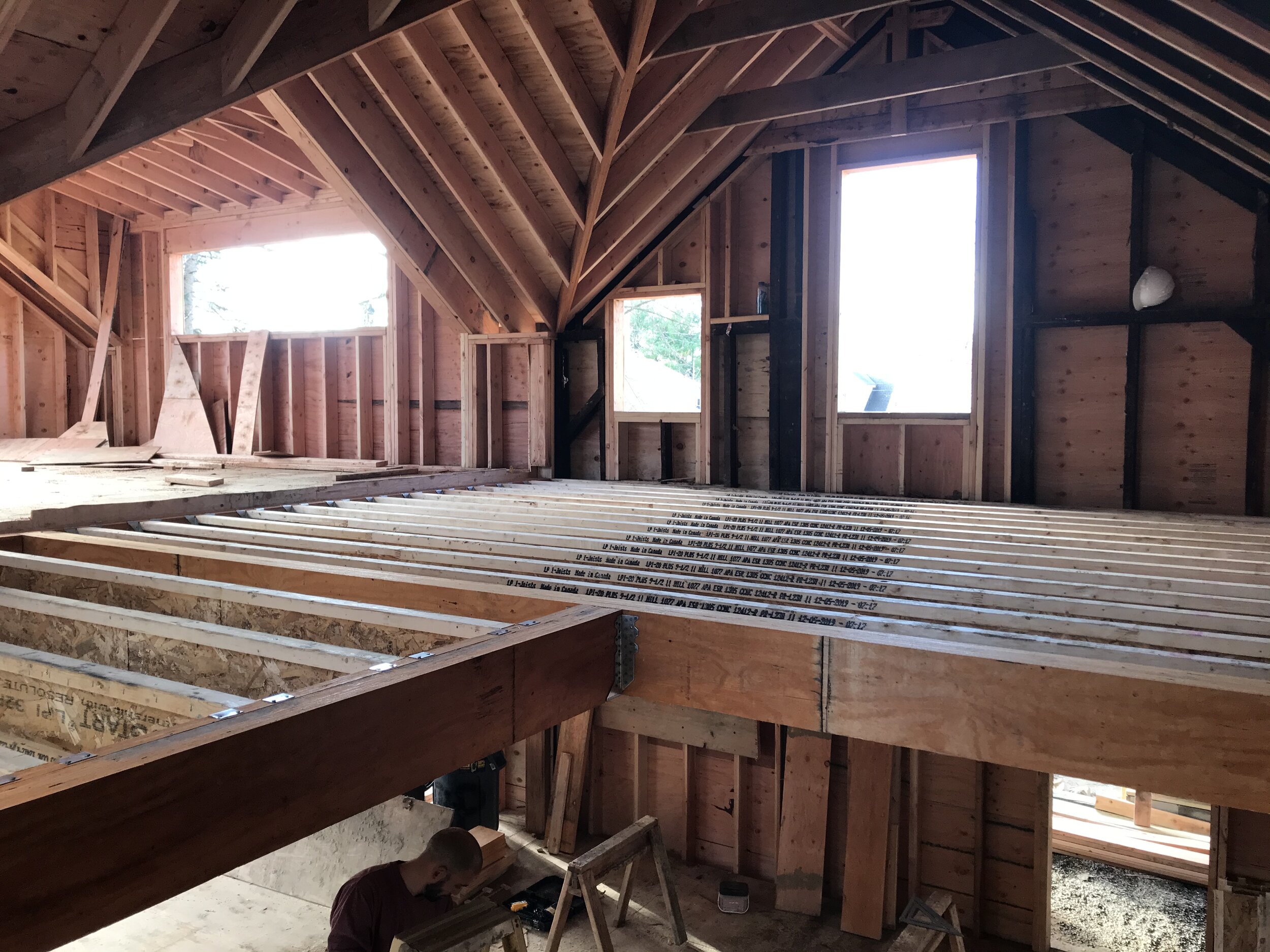
New 2nd floor system installed on on the existing portion of the house.
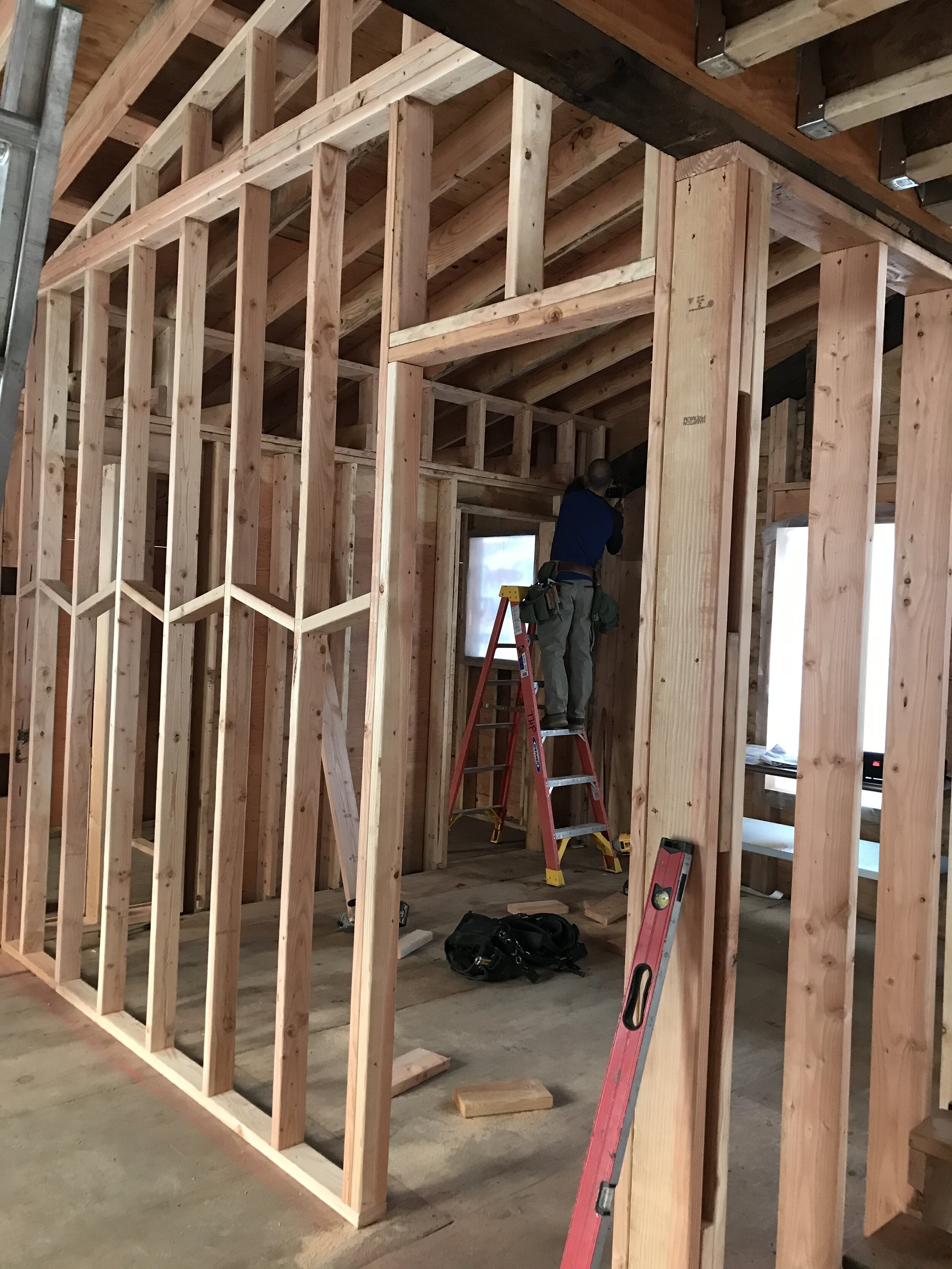
New guest room framing.
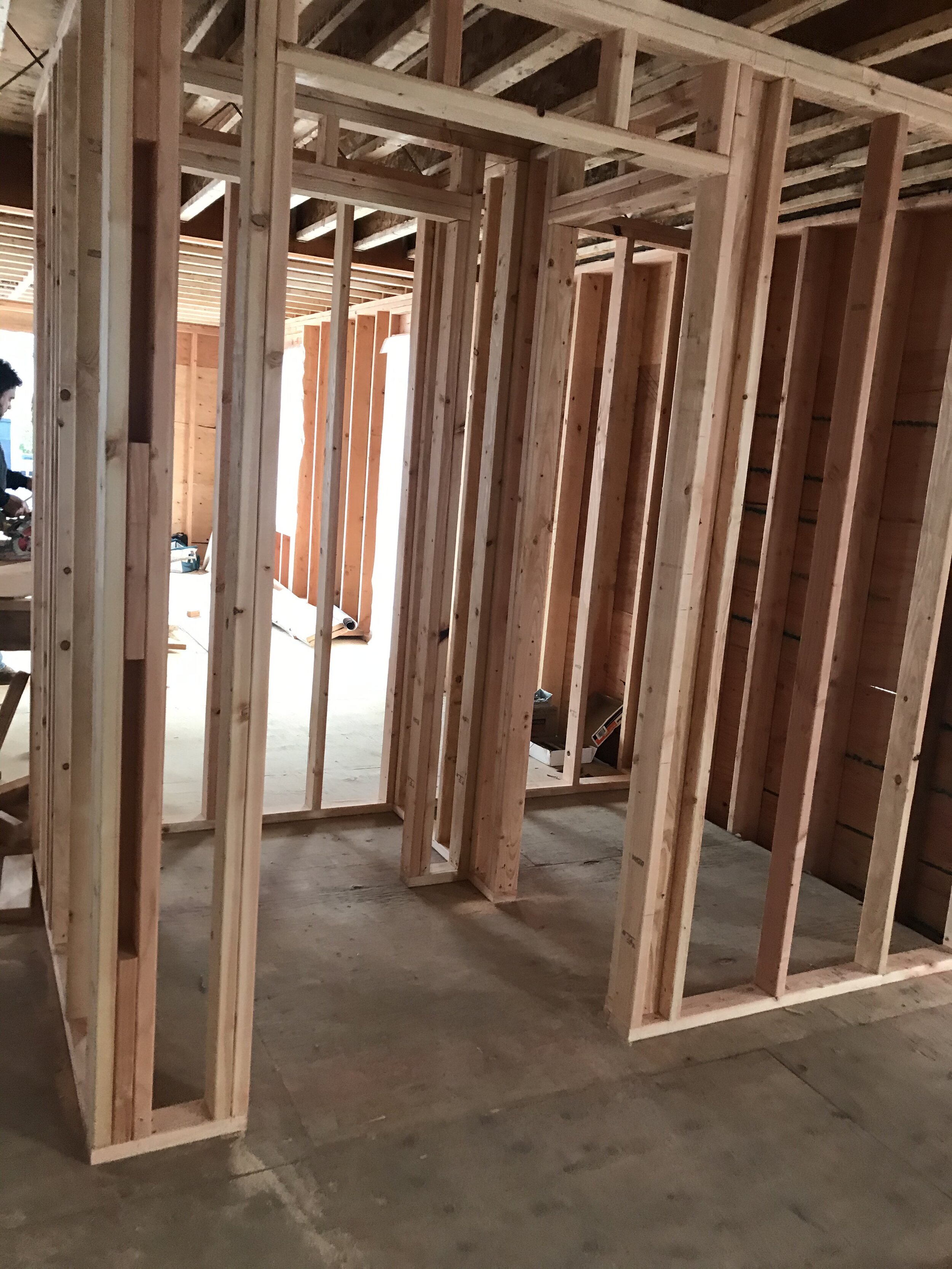
Powder room framing.
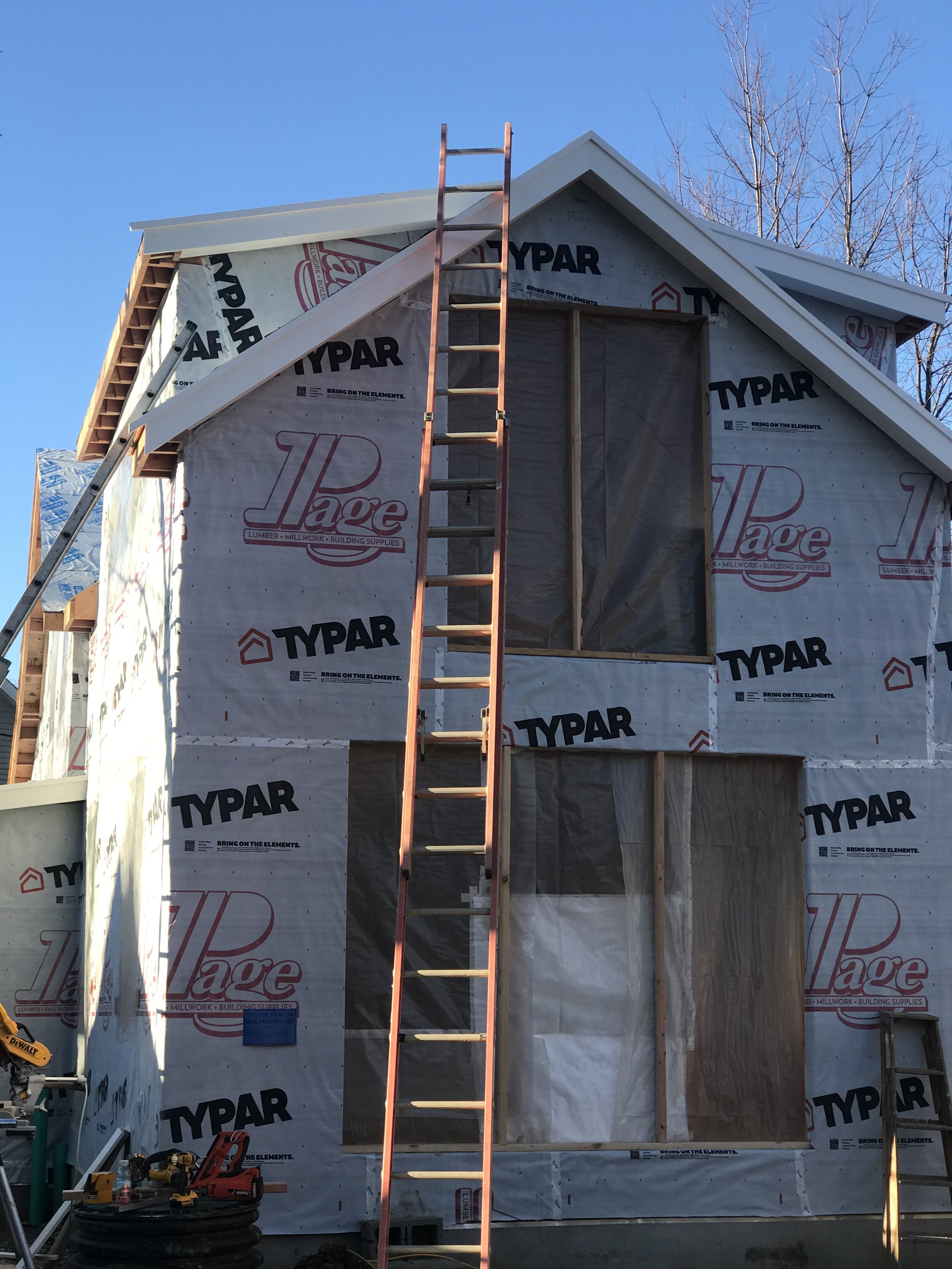
Exterior trim 1
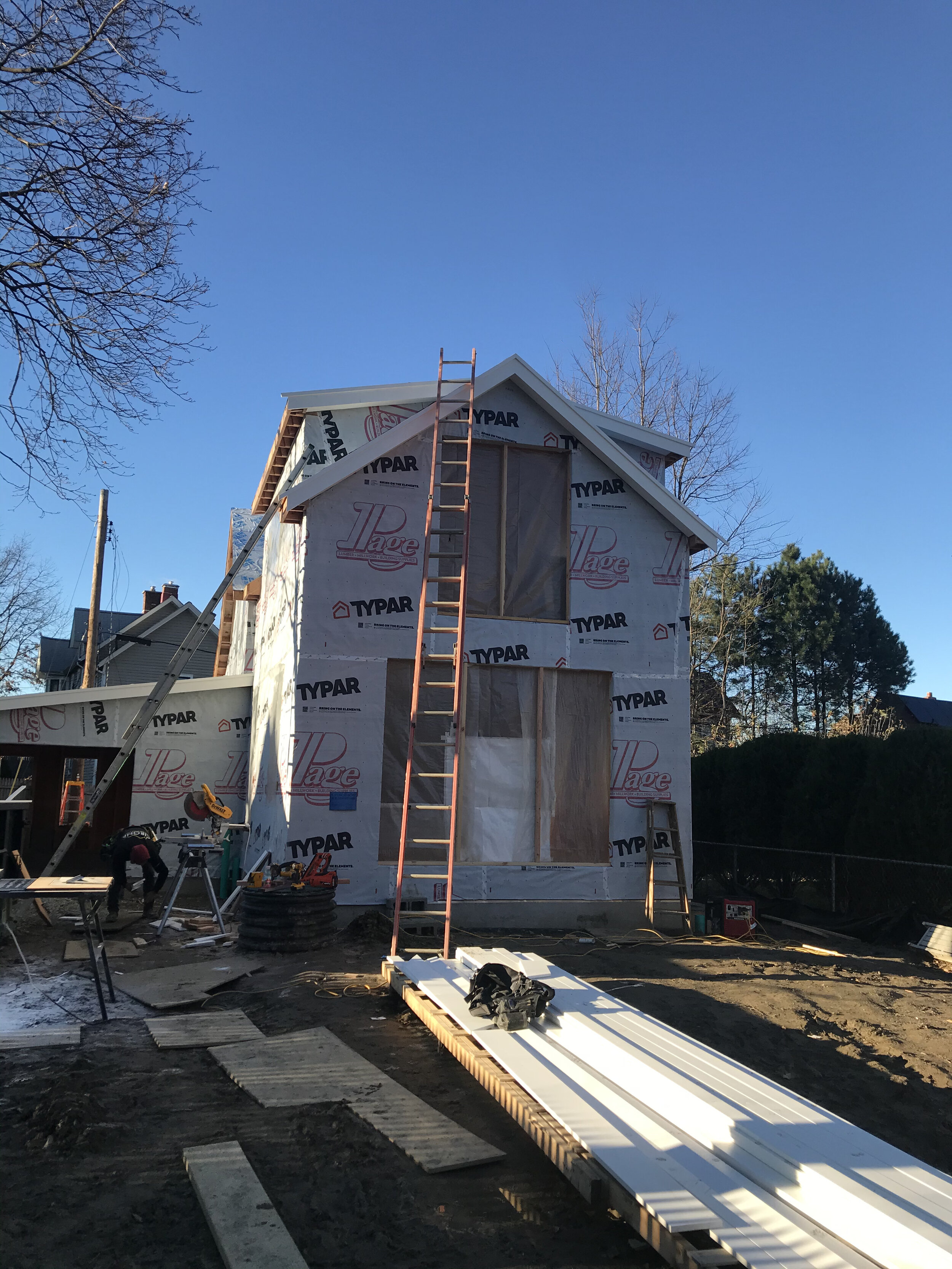
Exterior trim 2
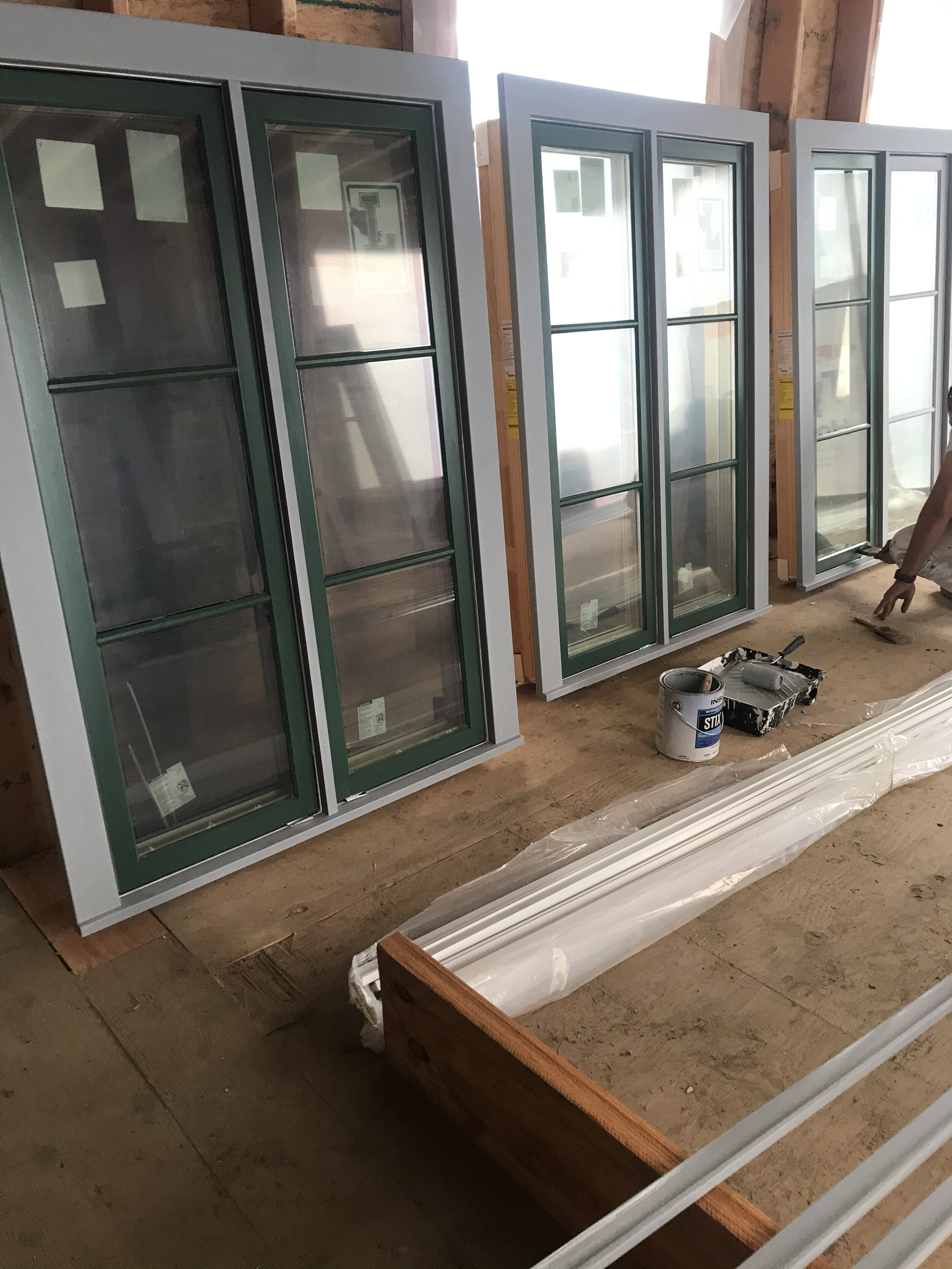
Windows getting primed and painted.
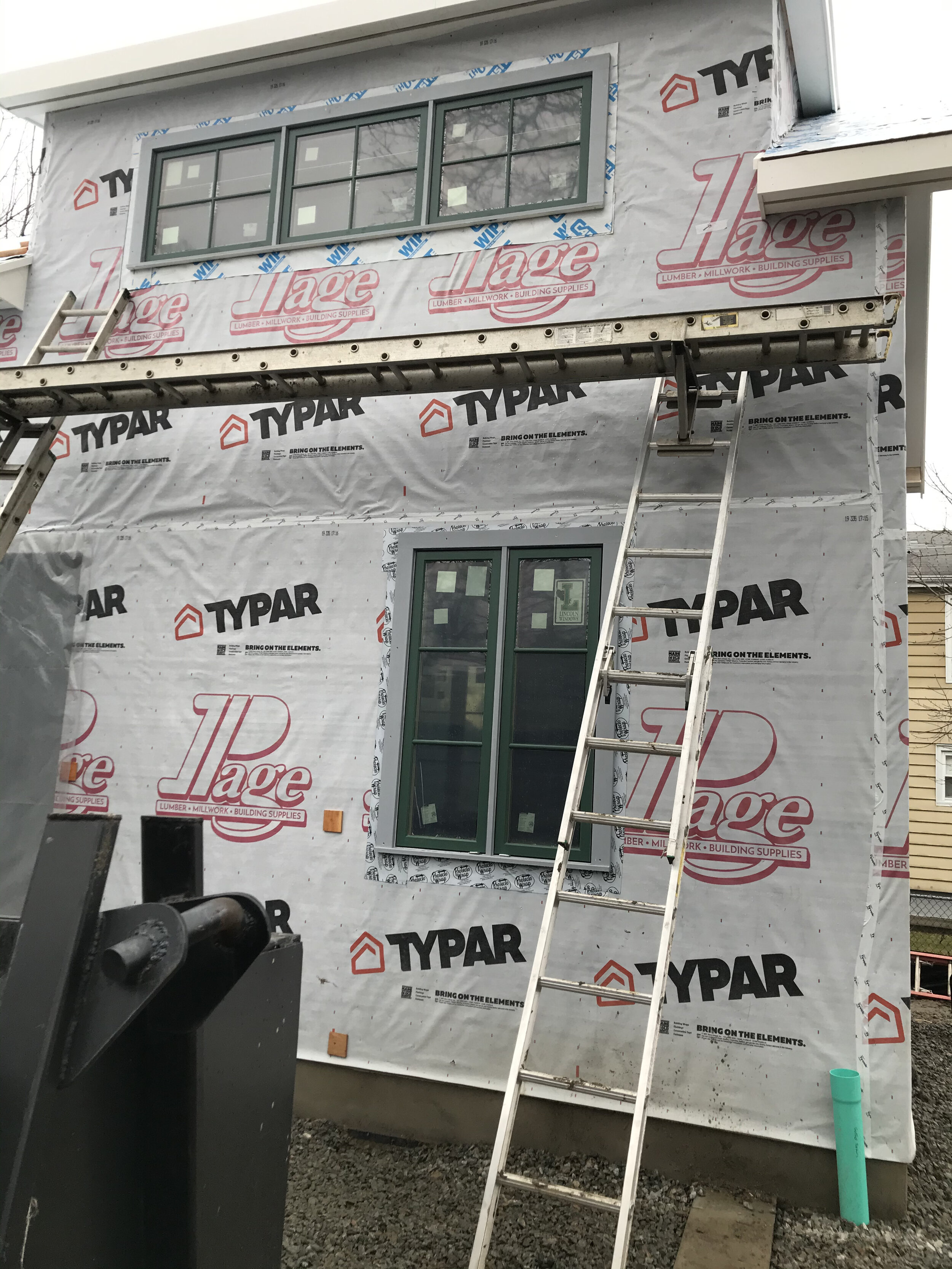
Window install
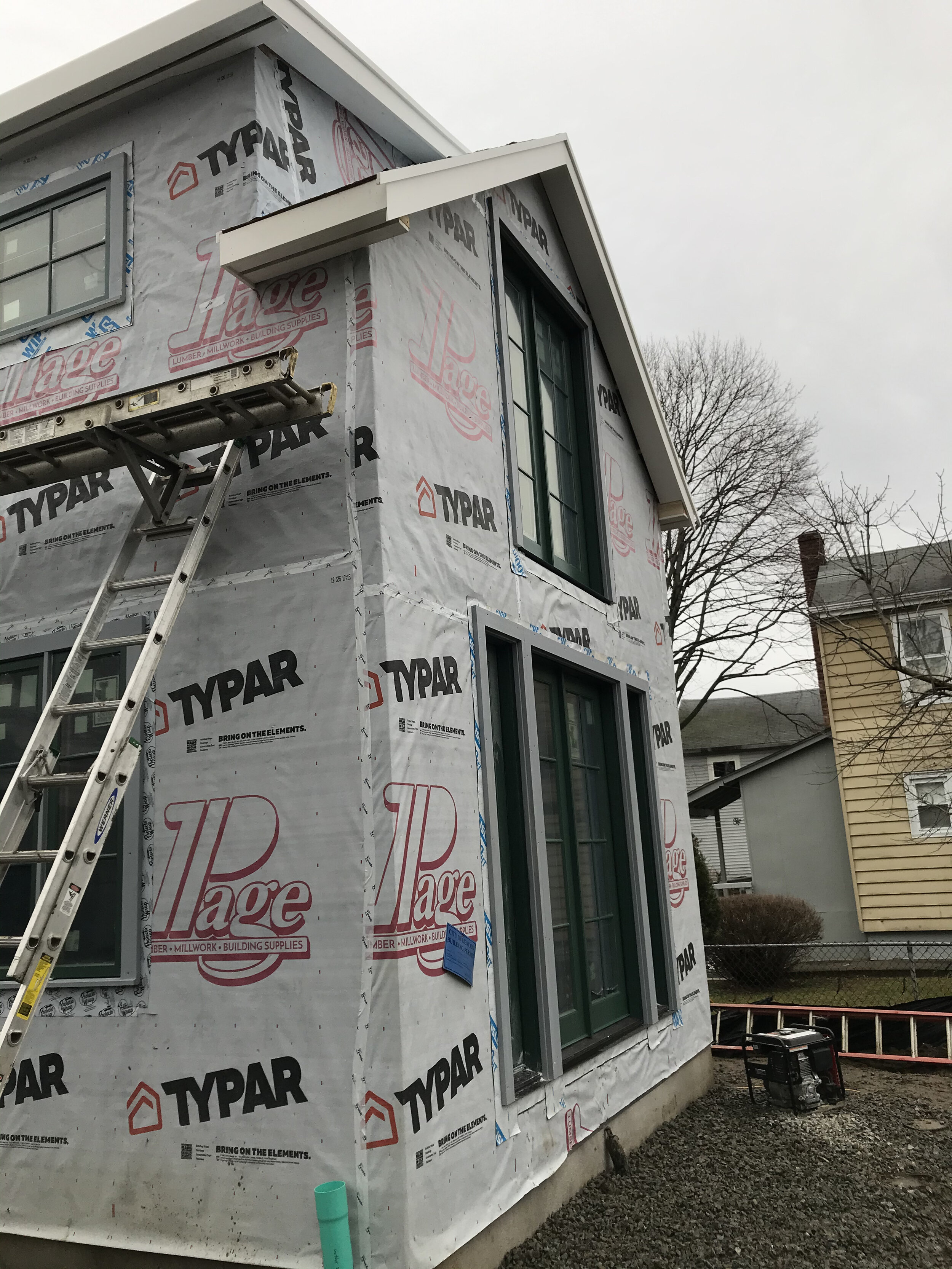
Windows and doors being installed.
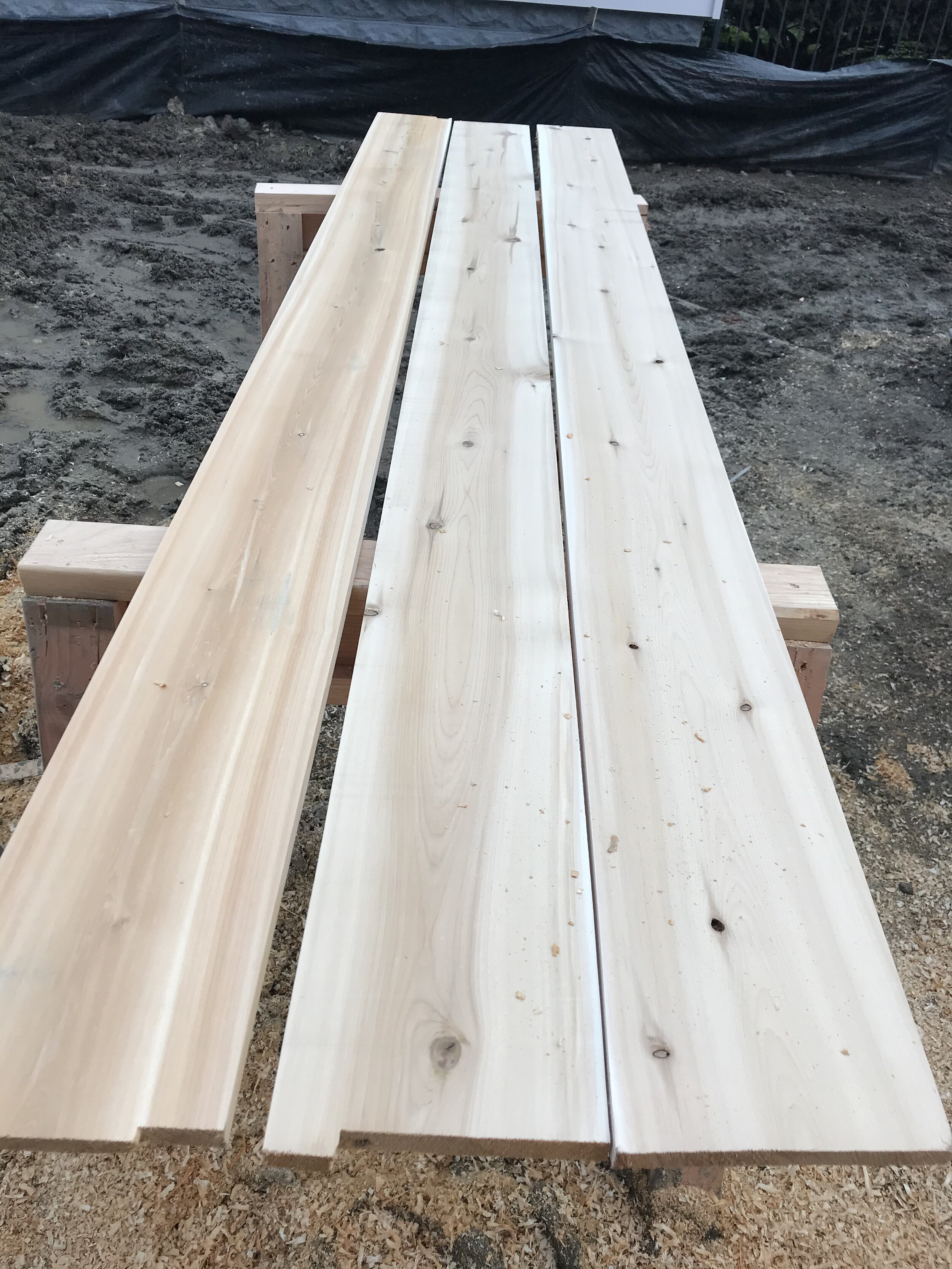
Freshly milled cedar siding.
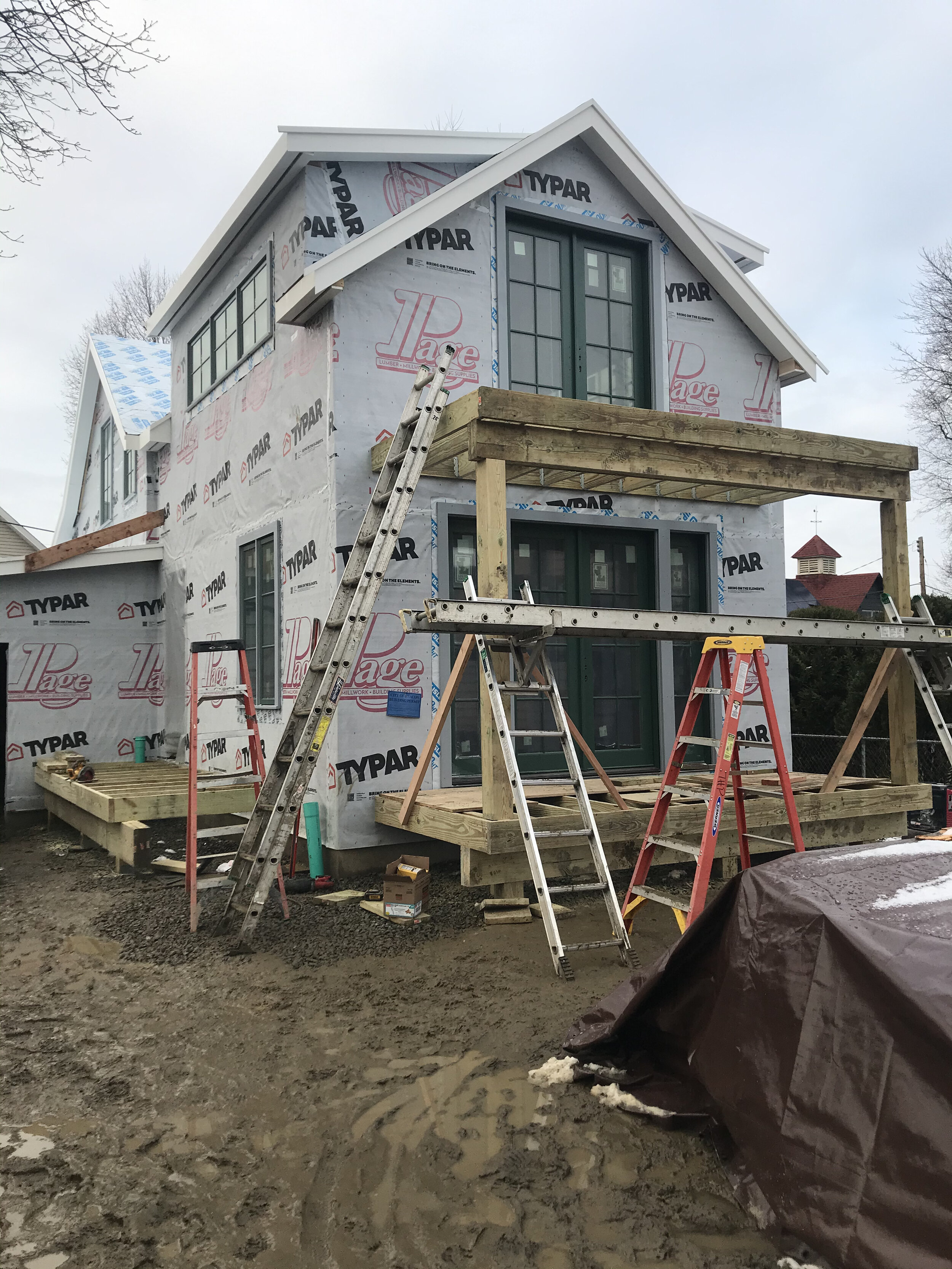
Porch framing goes up.
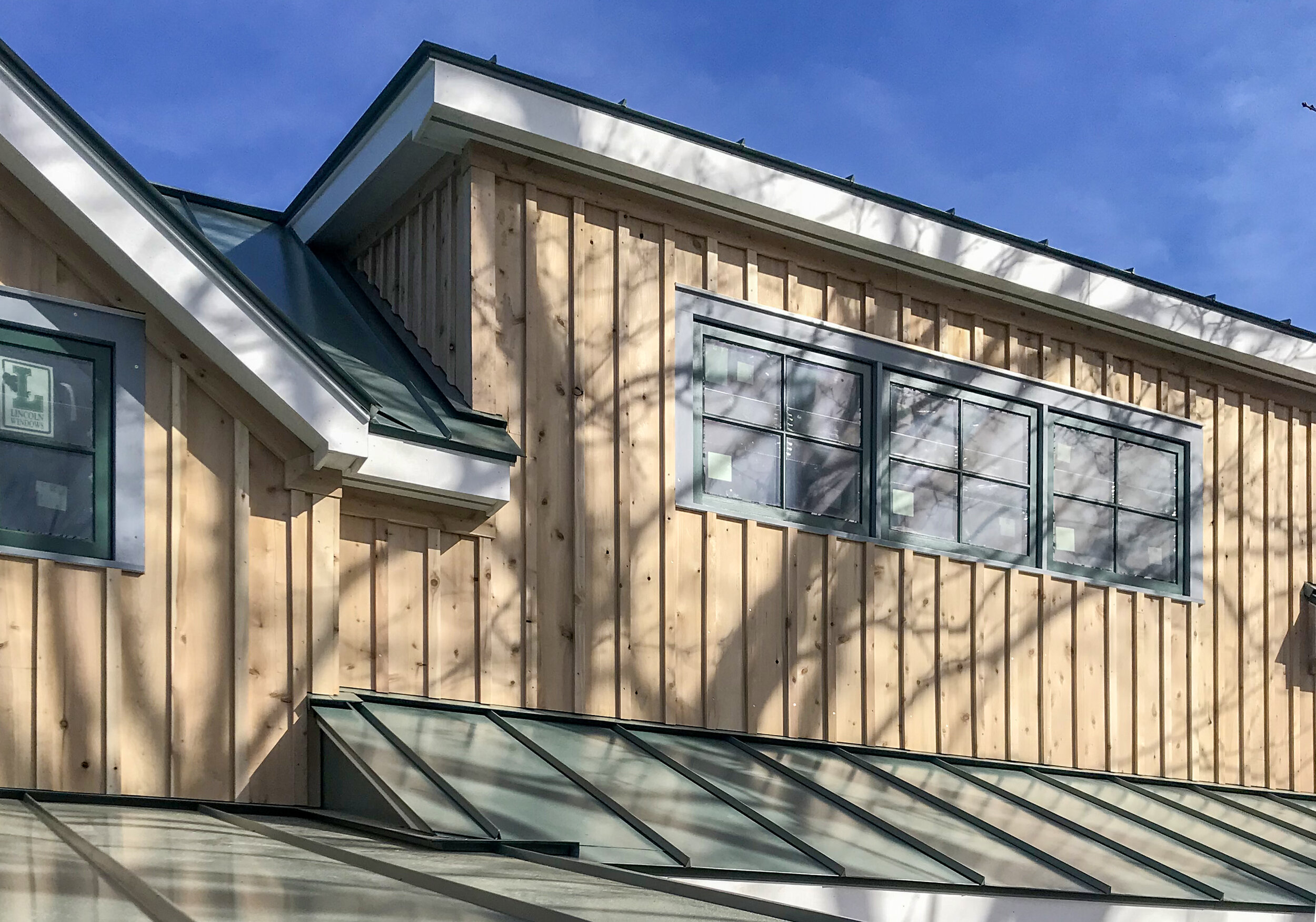
Upper windows and siding

Detail of the standing seem roof
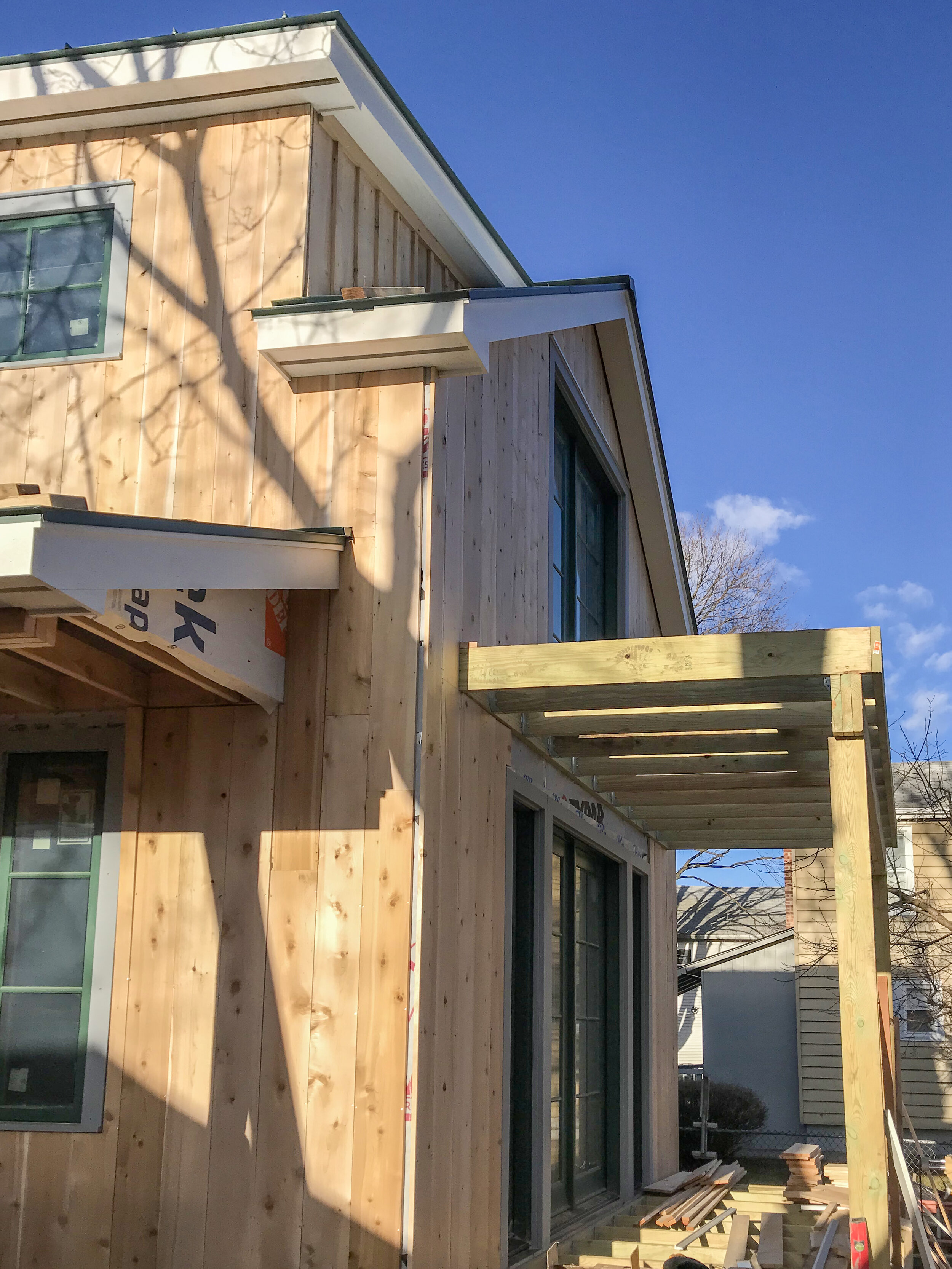
Eastern white cedar siding
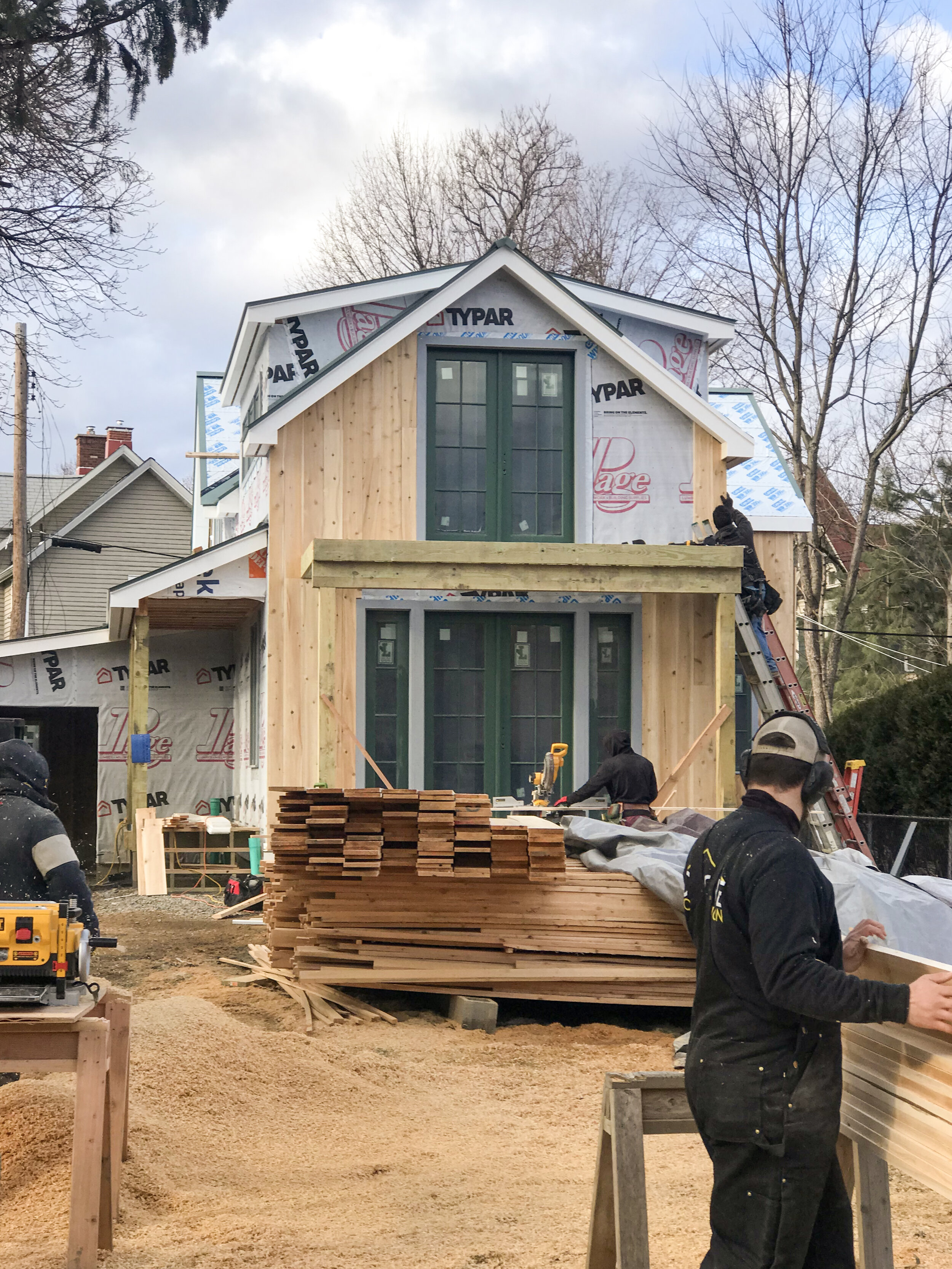
Siding on this home is almost all wrapped up
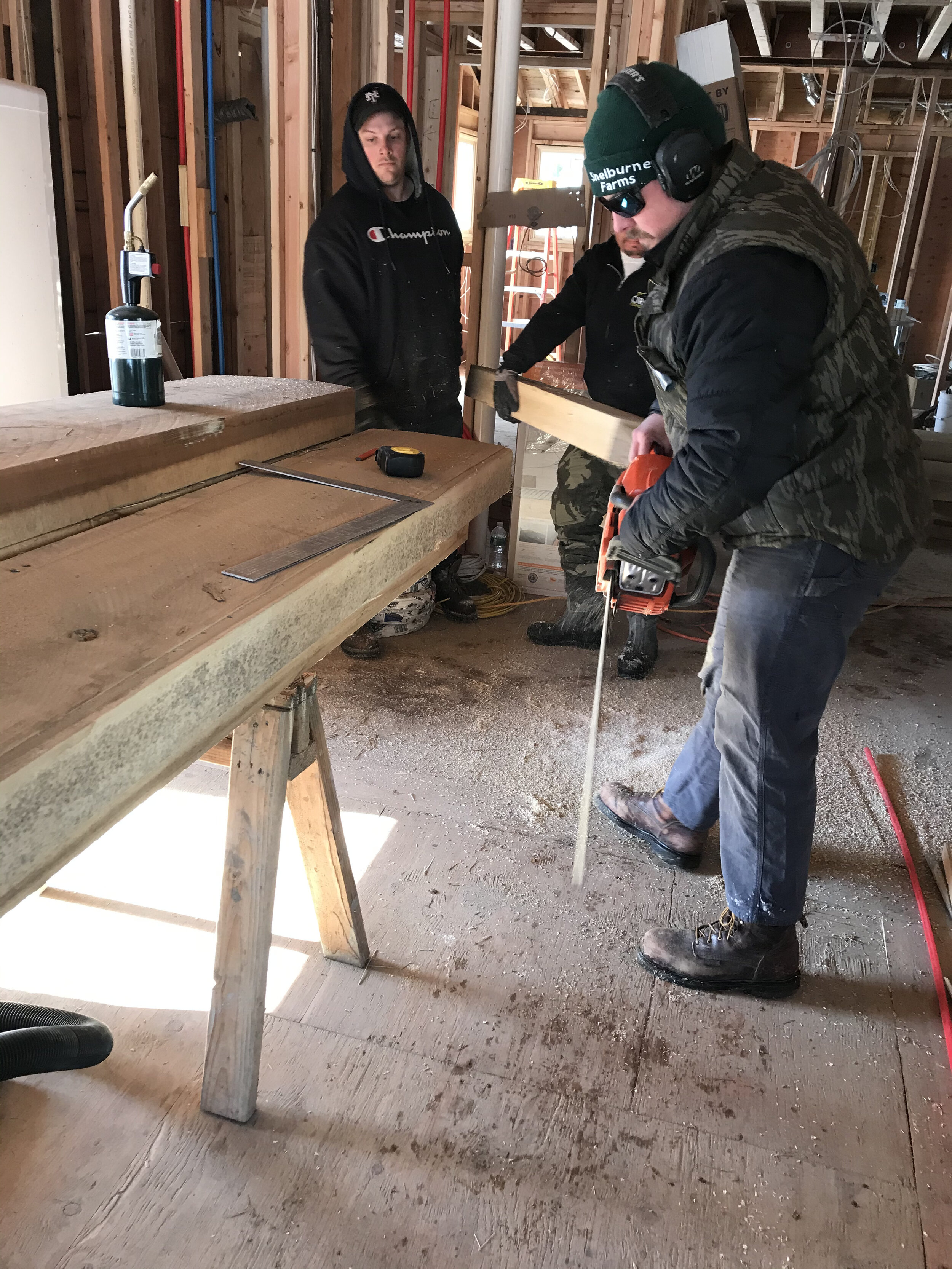
Cutting Stair Treads
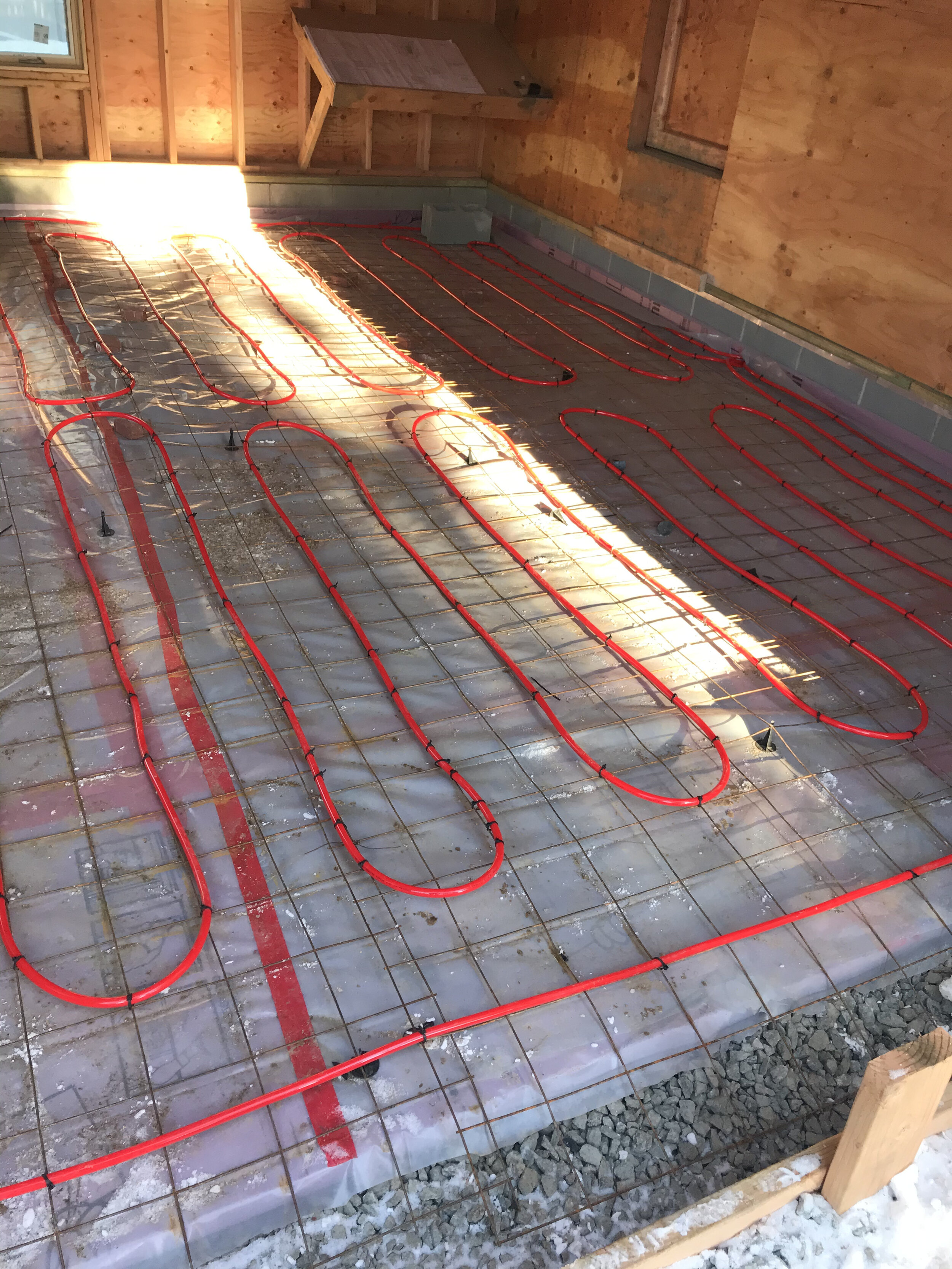
Pex tubing for radiant heat
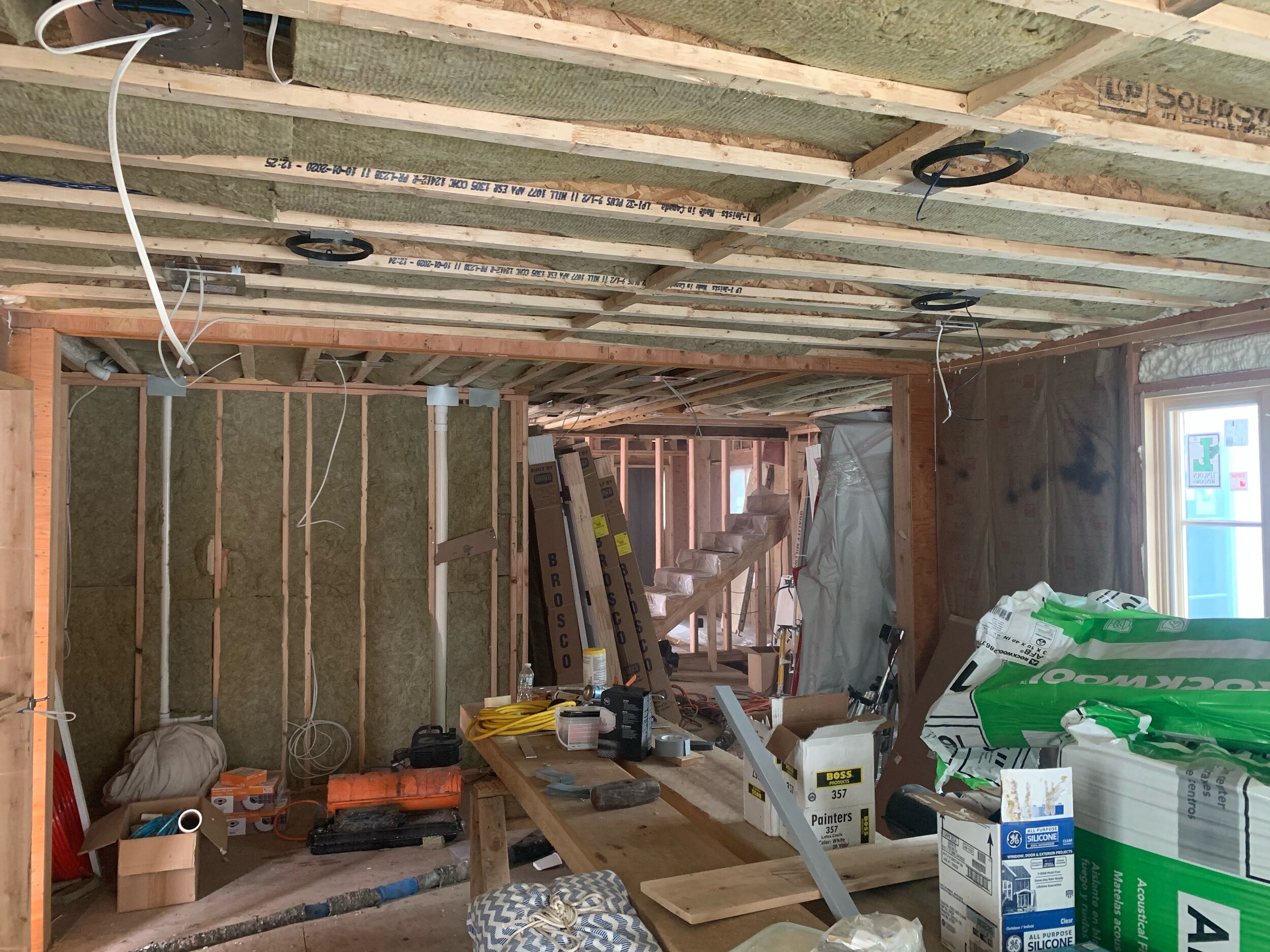
Interior insulation going in
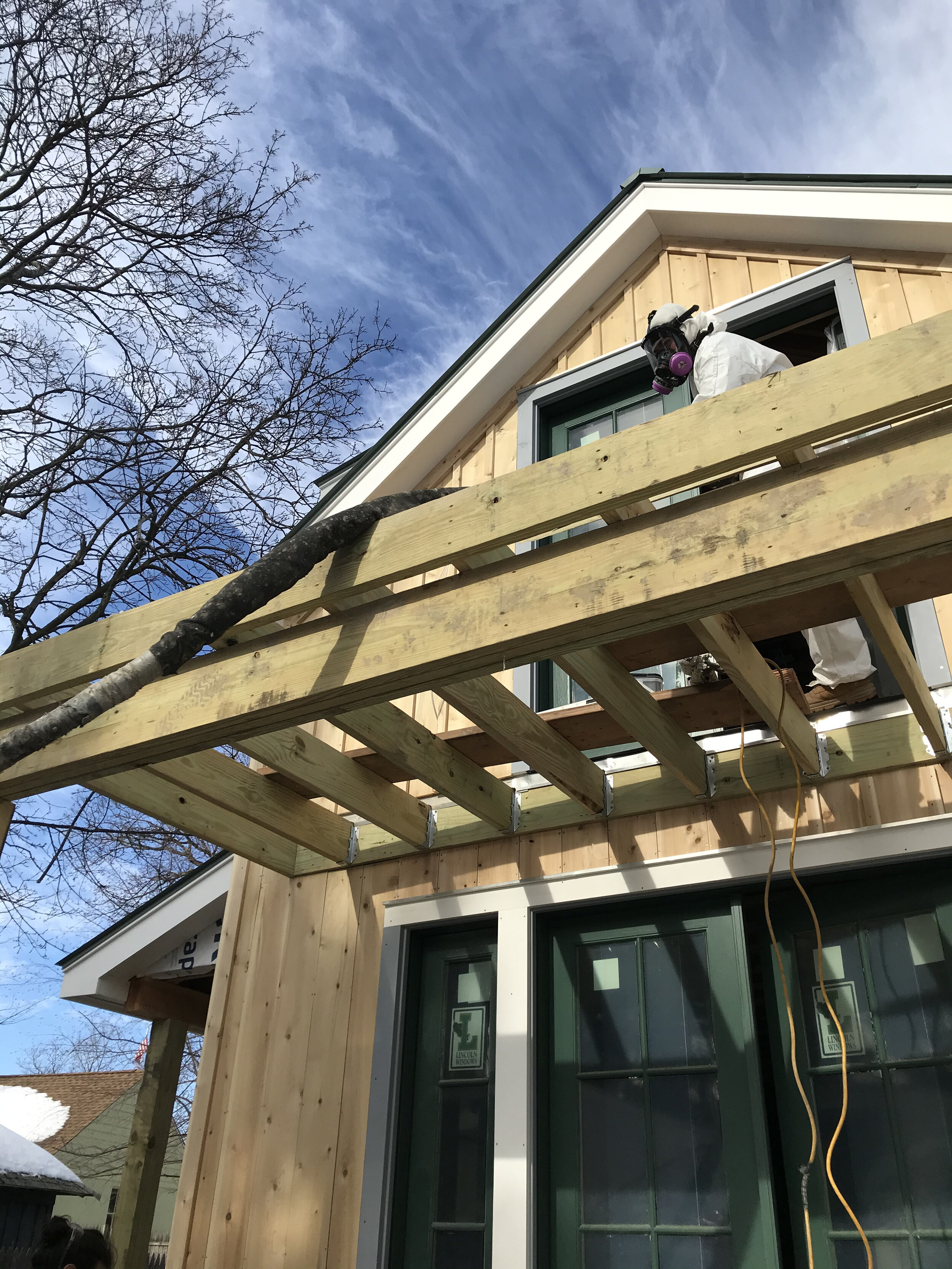
Blown in insulation install.
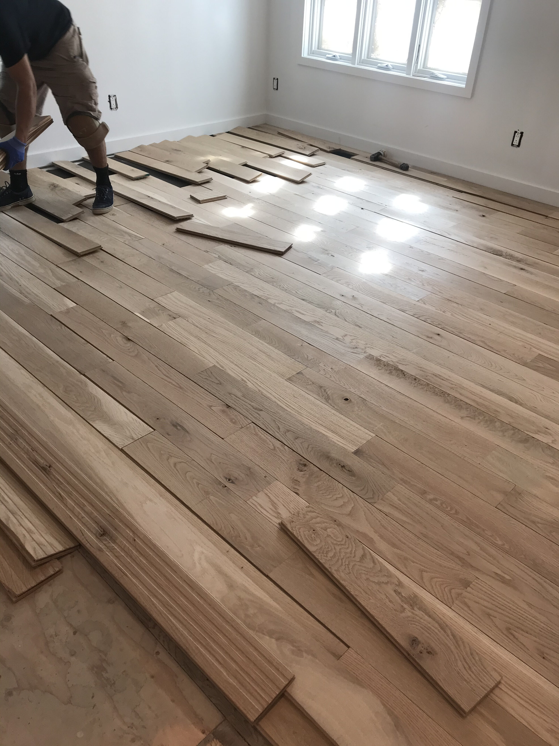
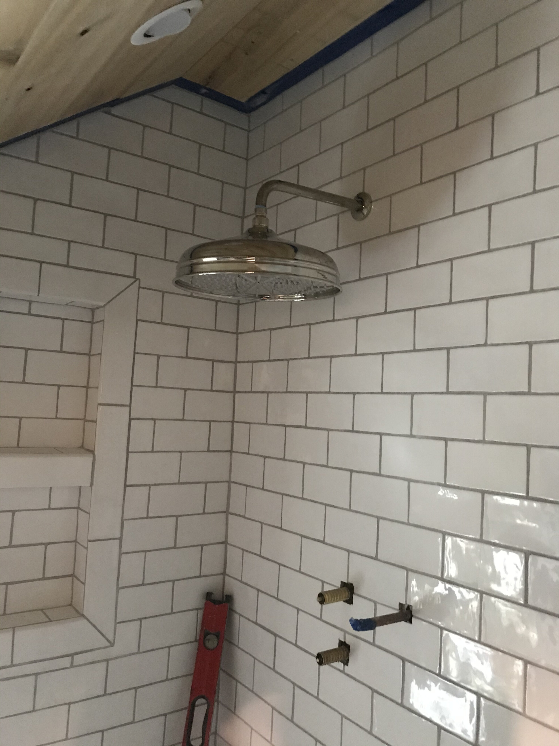
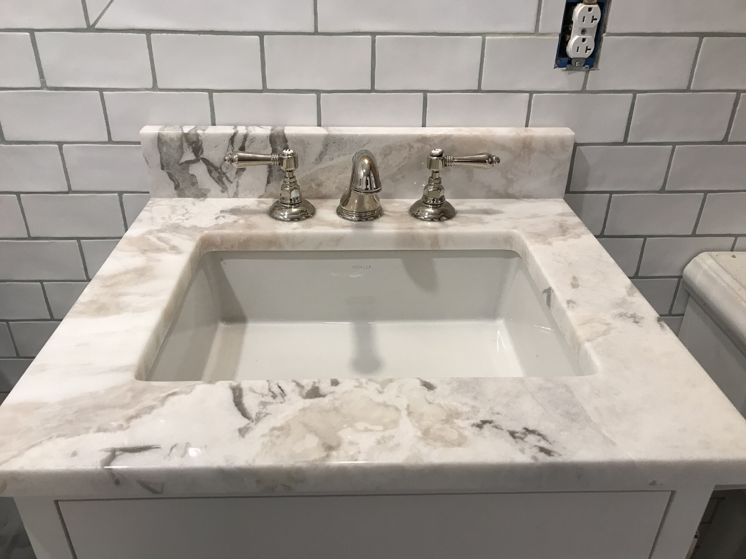
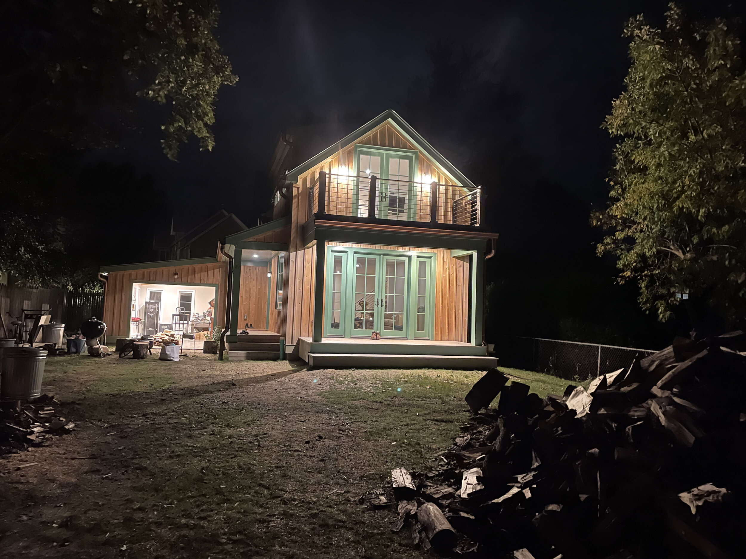
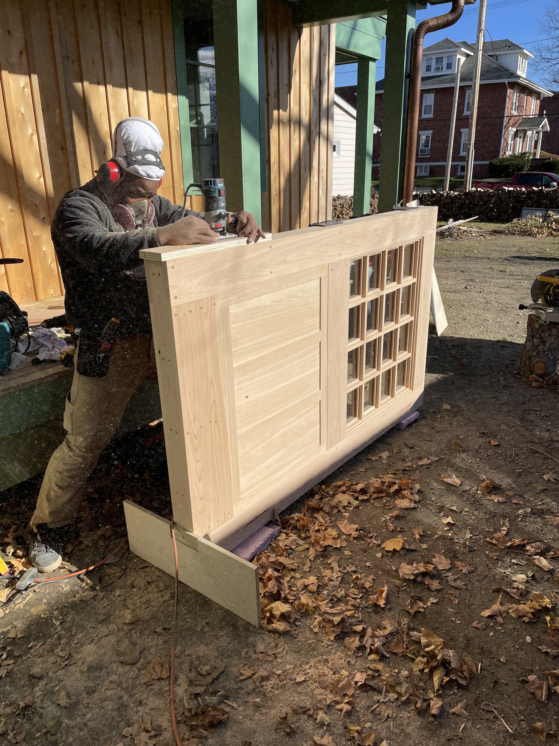
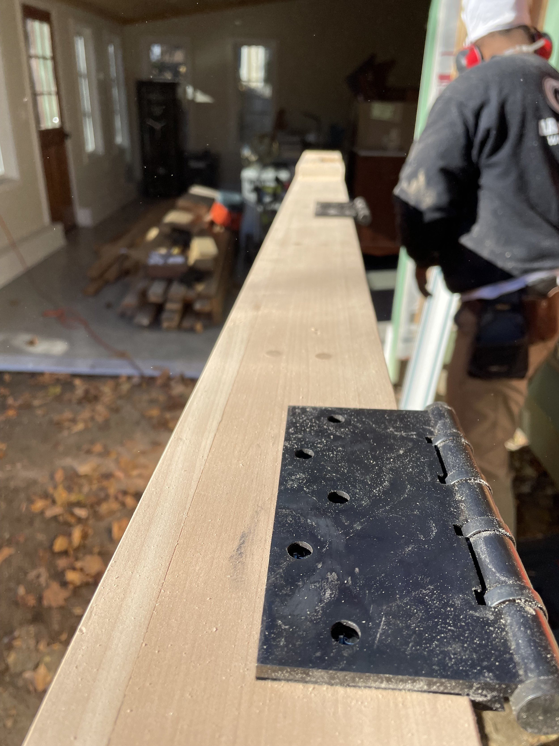
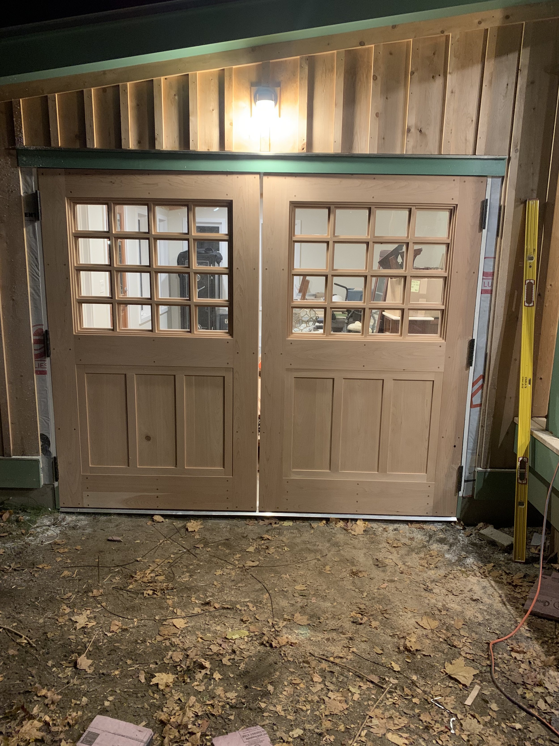
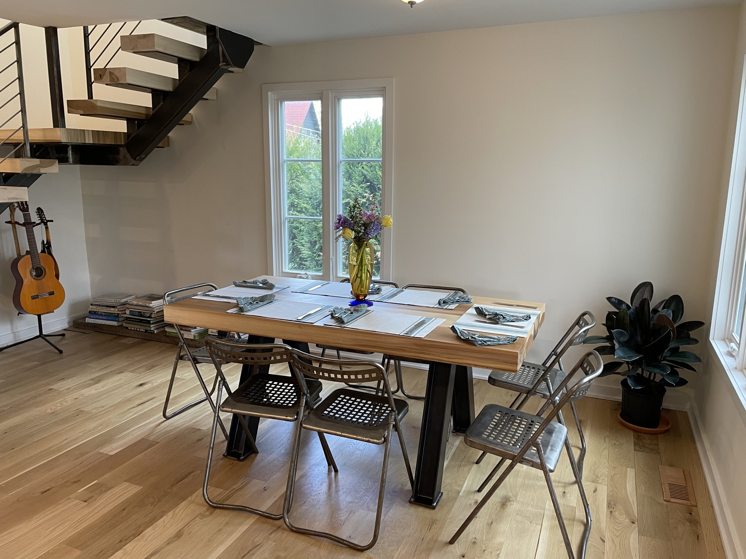
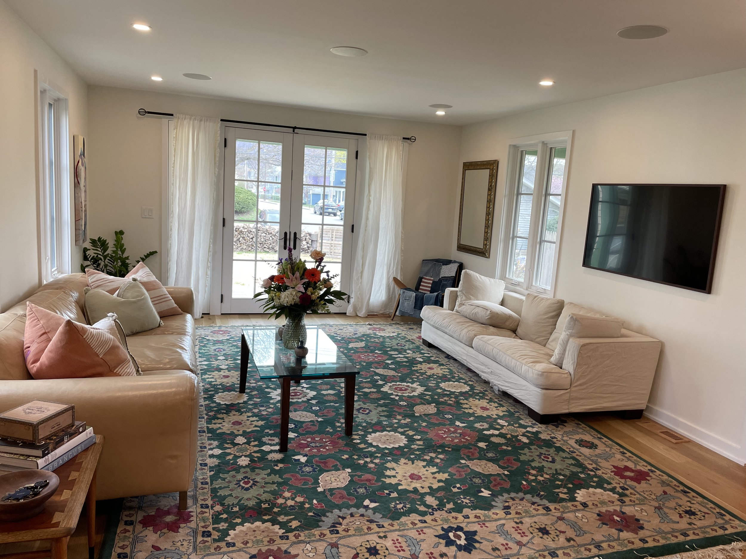
Amenities
KITCHEN
Stainless Steel Commercial Appliances
Walk-in Pantry
Honed Carrara Marble Countertops
Crown Point Cabinetry
MASTER SUITE
Single Vanity
Large Soaking Tub
Large Multi Head Shower
Large Walk-in Closet
OUTDOOR FEATURES
Stone Patio
Living Porch
2nd Floor Master Bedroom Deck
FLOORING
5” Character Grade White Oak
BATHROOM FEATURES
Ceramic Mosaic Floors
Marble Carrara Countertops
Tile or Wainscotting on Walls
Do you have a similar project?
We get the job done.







